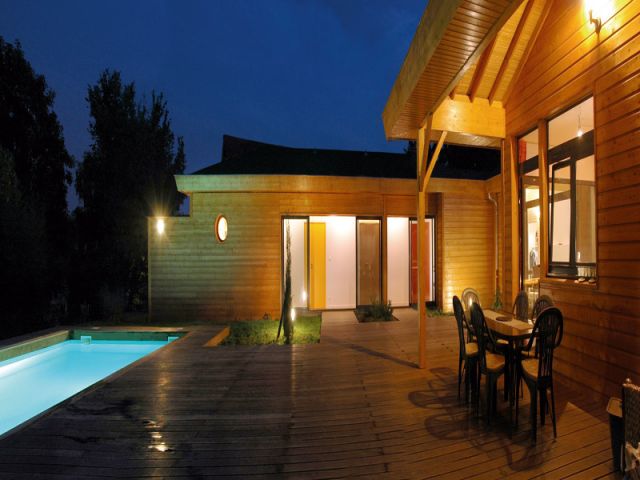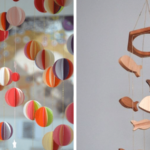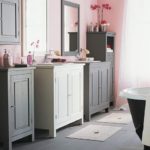“Swimming pool included”: a “double U” designed ” with the aim of offering real privacy to its occupants »Thanks to a double patio and stretched volumes that screen neighboring buildings. The occupant benefits from fluid internal and external circulation and a glazed living room on all four sides. The kitchen is extended by an awning housing a dining table. The children’s rooms open onto a gallery opening onto the terrace and the swimming pool. The latter, the nerve center of the house, fits into a large wooden terrace, connecting all the volumes of the house. The suite, containing the entrance patio with opposite the workshop and garages, is isolated from the rest of the house. Awarded by the public at the Salon du Bois d’Angers and the Salon Résidence Bois 2007, “Swimming pool included” is a dream. Architect: Jean Julien-Laferrière Total price including VAT: 378,000 euros Living area: 180m² Annex area: 60m² Year of construction: 2006 To discover the house, click on next
Room view
Swimming pool included © DR
The house forms a “double U”. The architect’s objective was to create multiple traversing and transverse views while maintaining “real intimacy” embodied in a double patio and stretched volumes that screen neighboring buildings.
Room view
The garden – “Swimming pool included”: a dream of wood
The garden – Swimming pool included © DR
The relatively flat land had vegetation that did not protect from vis-à-vis, which is why the house was built on one level.
The garden – “Swimming pool included”: a dream of wood
The terrace – “Swimming pool included”: a dream of wood
The terrace – Swimming pool included © DR
A large wooden terrace connects all the volumes of the house. The children’s rooms thus open onto a gallery opening onto the terrace and the swimming pool.
The terrace – “Swimming pool included”: a dream of wood
The dining room
The dining room – Swimming pool included © DR
The house has underfloor gas heating and simple flow ventilation …
The dining room
The living room – “Swimming pool included”: a dream of wood
The lounge – Swimming pool included © DR
… and the walls are doubled. The ceiling is in plaster lacquer.
The living room – “Swimming pool included”: a dream of wood
The swimming pool – “Swimming pool included”: a dream of wood
The swimming pool – Swimming pool included © DR
The swimming pool fits into the wooden terrace.
The swimming pool – “Swimming pool included”: a dream of wood
Night view
Night view – Swimming pool included © DR
Concrete slab, wood frame panels, aluminum exterior joinery, cladding in oiled larch wood slats … the 180 square meter house plays the “nature card”.
Night view
The shower – “Pool included”: a dream of wood
The shower – Swimming pool included © DR
The house offers an outdoor shower for pool users.
The shower – “Pool included”: a dream of wood
The bathroom
The bathroom – Swimming pool included © DR
The living rooms have tiled floors on heated floors while the bedrooms and the bathroom are covered with seagrass.
The bathroom



