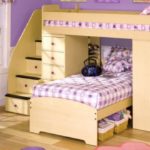Next, we will tell you how you can implement the design of a kitchen with open shelves, that is, without upper wall cabinets. You will see more than a dozen original ideas that allow you not only to compensate for the lack of a number of sections, but also to create a stylish and effective interior.
Layout options
If you decide to abandon the upper cabinets in your kitchen, you should initially decide on the layout option. Not only aesthetics, but also ease of use depends on the correctness of the decision.
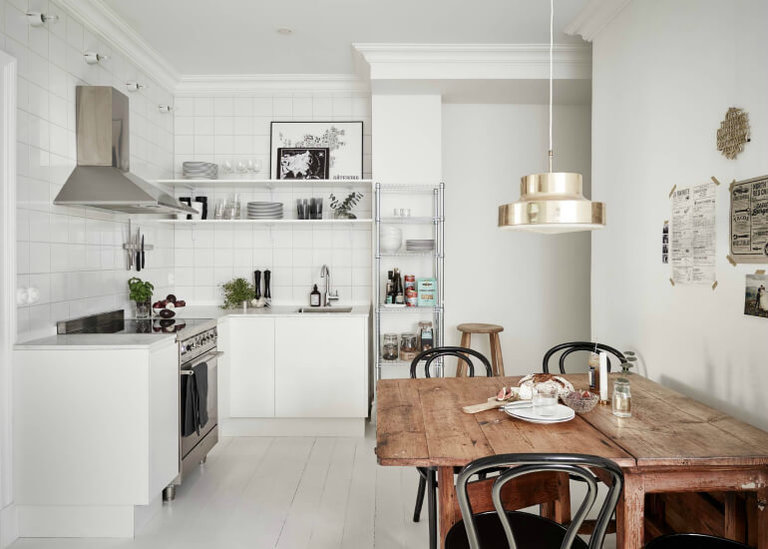
Linear
In this case, floor modules are placed along the wall under one tabletop.
Sink, worktop and hob – everything is located nearby, which in itself is quite convenient.
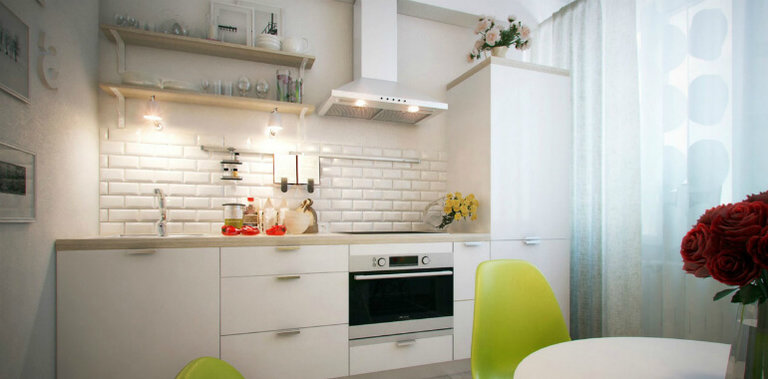
To prevent the absence of the upper row of cabinets from introducing disharmony into the kitchen design, fill the free space with decorative elements.
Posters, paintings, original watches, non-trivial compositions, framed photos – all this will become your faithful assistants in the implementation of the original idea.
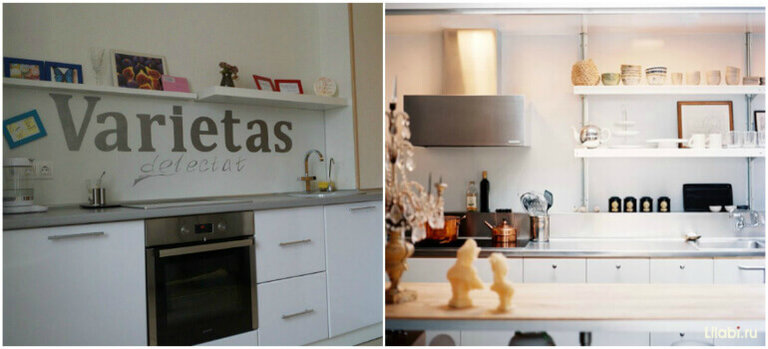
Choose decor items so that they decorate the room, but do not clutter up the surrounding space. Therefore, give preference to flat products.
If you plan to install column cabinets, then they should be placed against the opposite wall. Diagonal placement is also allowed.
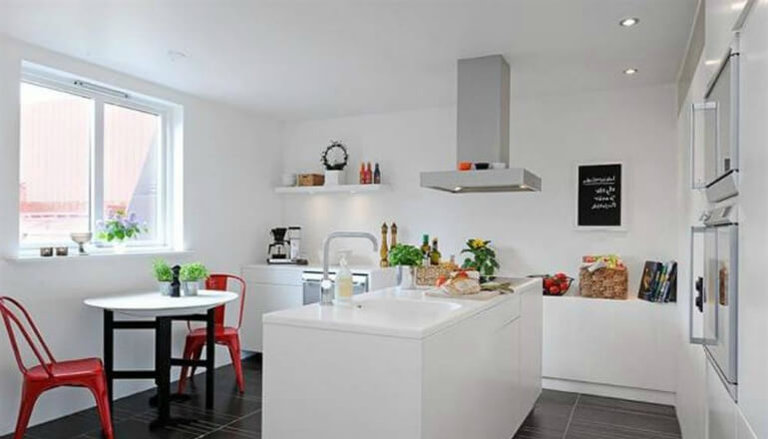
Corner
Linear and angular layouts are quite similar to each other. The key difference is only that the lockers are arranged in the shape of the letter “L”.
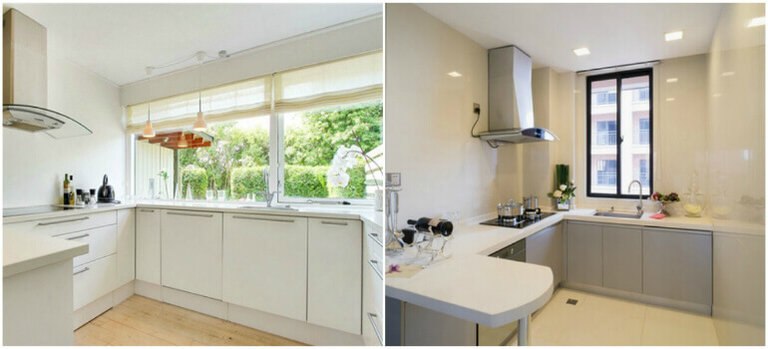
Tall modules should also be placed against another wall, where they will not interfere with anyone.
It is also worth paying attention to the decor here. An original composition based on tiles or mosaics will diversify the interior, make it more individual and unusual.
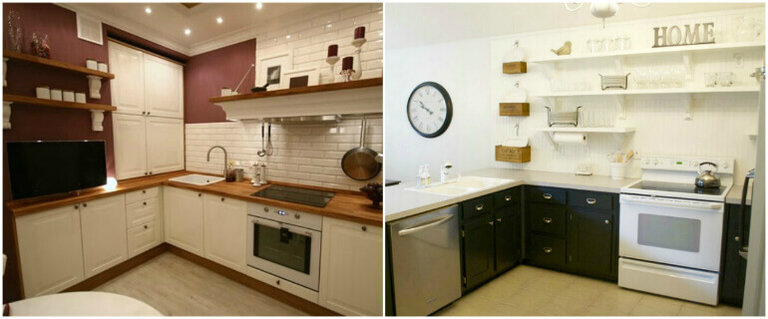
Ostrovnaya
Initially, it should be understood that such a solution can only be implemented in spacious kitchens.
By choosing this option, you can safely refuse furniture standing under the walls. The “island” in the middle of the room is the place for cooking.
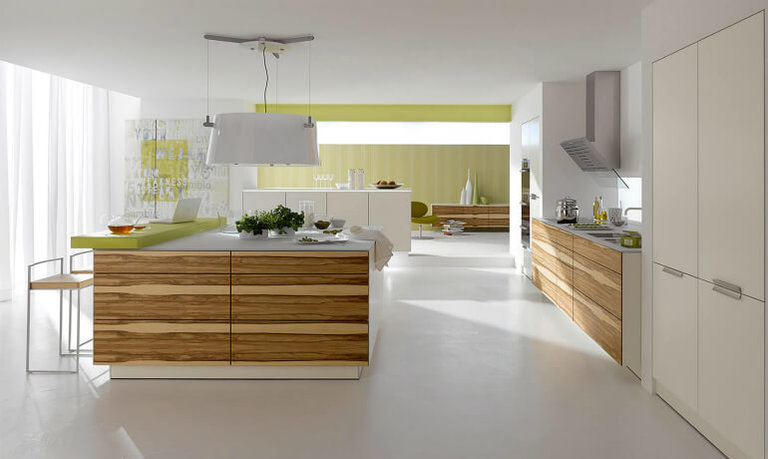
If you plan build household appliances into tall cabinets, place them in close proximity to the work surface. Thanks to this, the process of preparing culinary masterpieces will be more thoughtful and convenient.
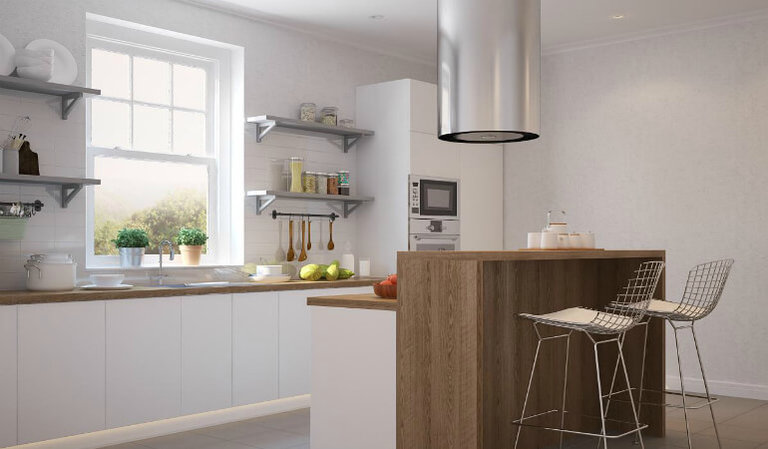
Advantages and disadvantages
Talking about the benefits kitchens without upper cupboards, it should be noted:
- Light and space. A minimum of furniture makes the room visually brighter and more spacious;
- Functionality. Columns with built-in household appliances make the kitchen more convenient to use;
- Aesthetics. Free walls open up unlimited possibilities for the manifestation of your design imagination.
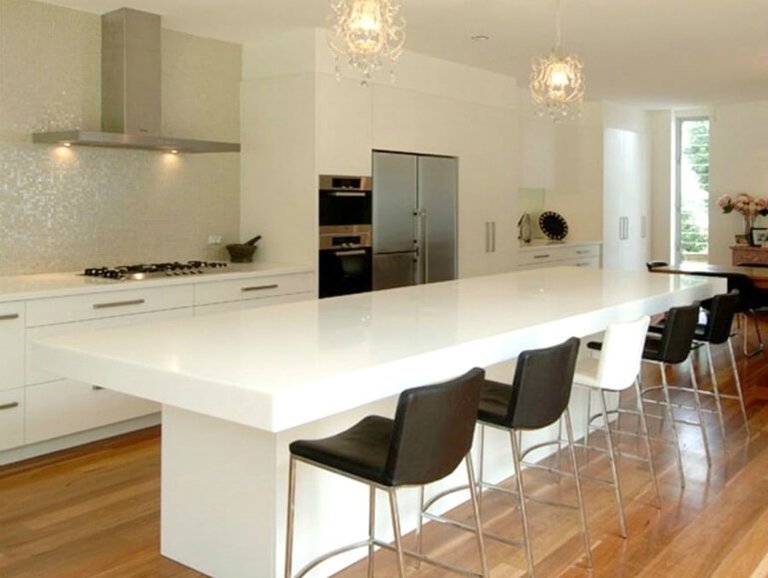
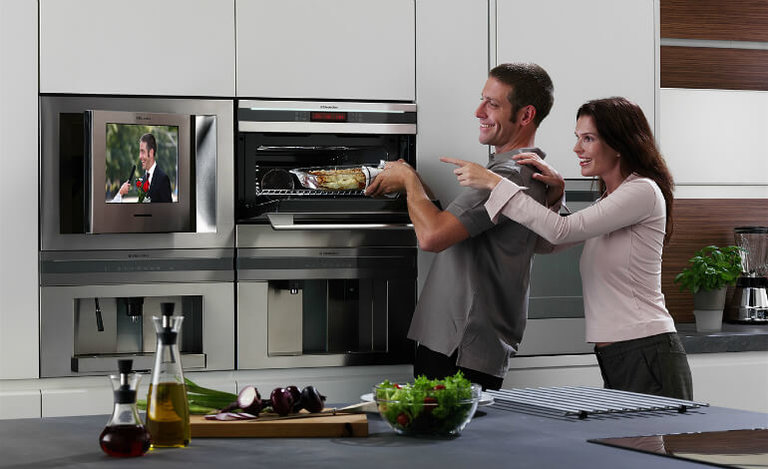

There are also some drawbacks here. A kitchen is a room that contains a lot of things, dishes, accessories for cooking and other items. And all this must be stored somewhere.
If you are ready to give up practicality for the sake of aesthetics and non-trivial design solutions, then a kitchen without upper cabinets is ideal.
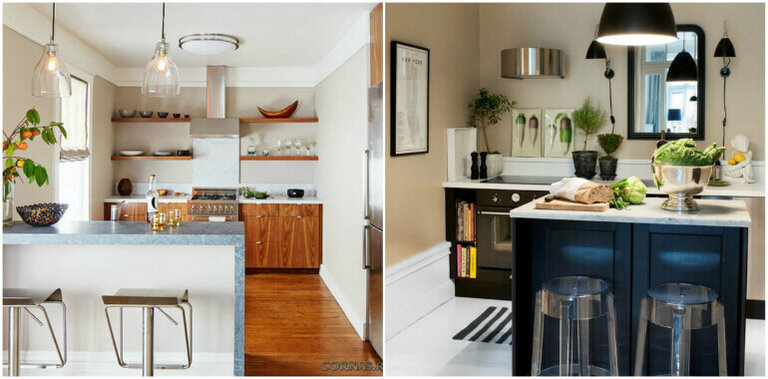
An excellent solution additional use of columns may become. They will endow the surrounding space with ergonomics and convenience.
When choosing this option, be prepared that most of the dishes and everything that you need during the cooking process can be placed only under the countertop.
Therefore, you will often have to bend over. This is not the best solution for housewives who have back problems.
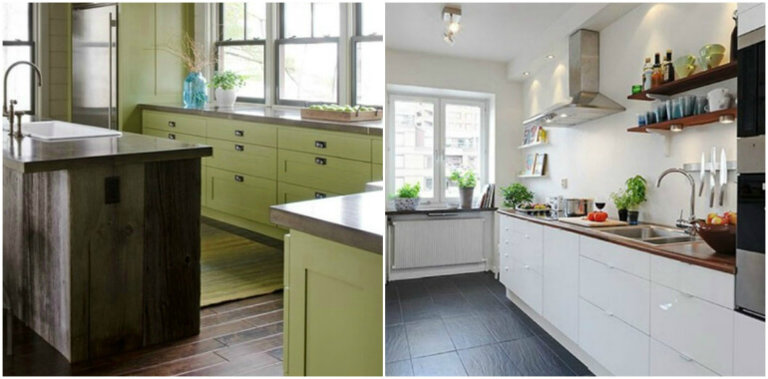
Interesting ideas
Main problem, which the owners of a single-tier kitchen will face – the lack of free space for storing dishes, placing household appliances, food, table accessories.
Therefore, deciding on this option, pay the maximum impact to optimizing the surrounding space.
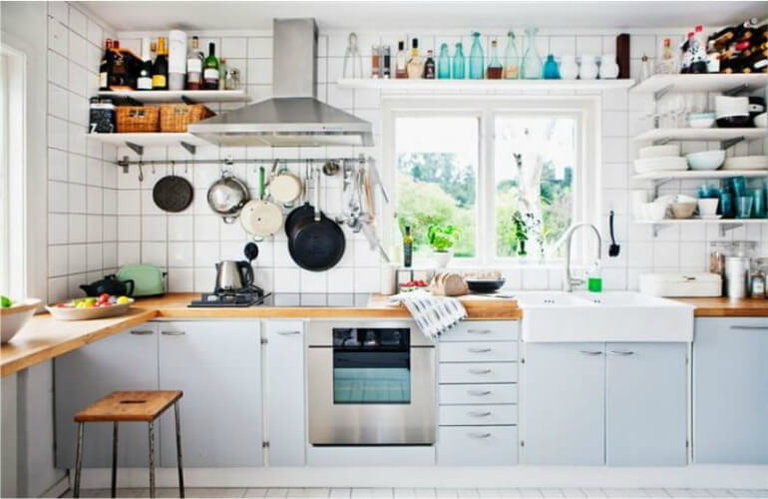
Take advantage of a few design tips and you can create the comfortable, convenient, roomy and stylish kitchen of your dreams.
Column cabinets
This solution can be used in rooms with an area exceeding 20 sq.m. Sections of tall pencil cases will compensate for the lack of free space.
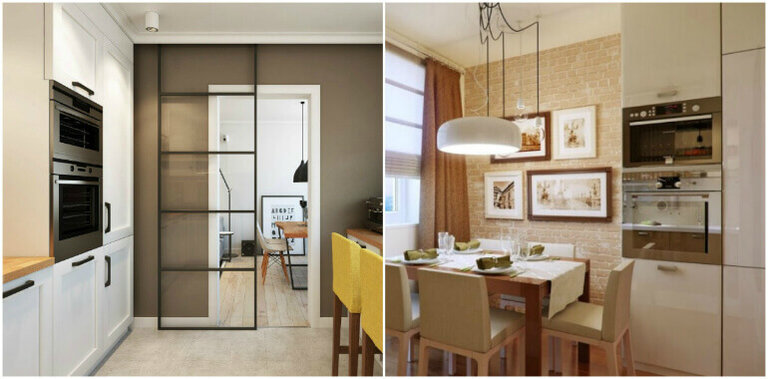
In such cabinets it will be possible to build in large-sized household appliances: refrigerator, oven, dishwasher or washing machine.
They can be placed both on opposite and on adjacent walls, taking into account the particular configuration of the room. See how the design of such a kitchen without upper wall cabinets is realized in the above photos.
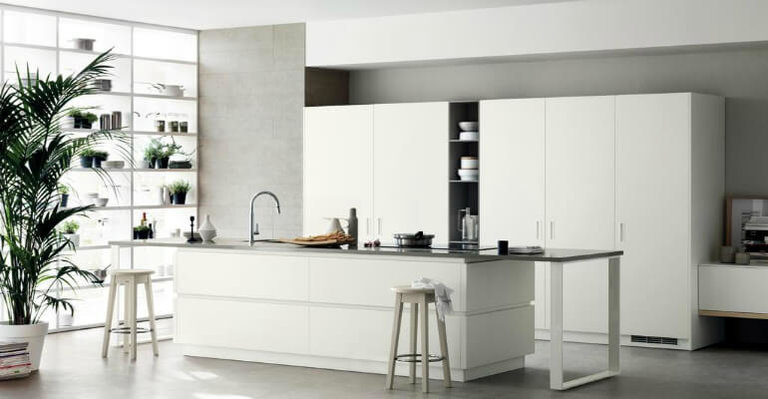
Pencil cases and buffets
If you do not have the opportunity to allocate enough space for column cabinets, give preference to small sideboards, sideboards, pencil cases. You can place a fairly large amount of kitchen utensils in them.
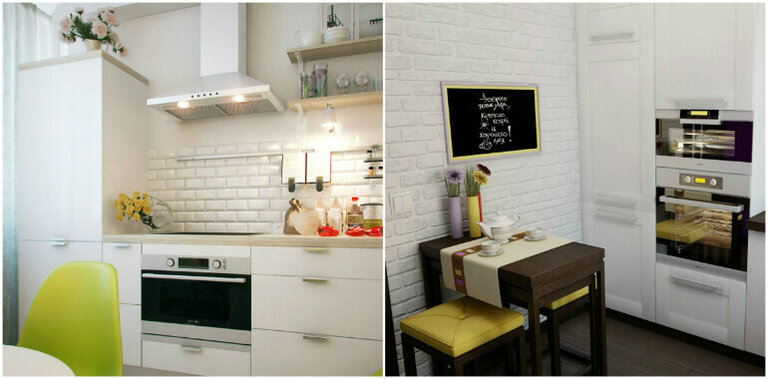
Complement the interior open shelves will also help. They are not as massive and voluminous as wall cabinets, but at the same time they provide additional storage space.
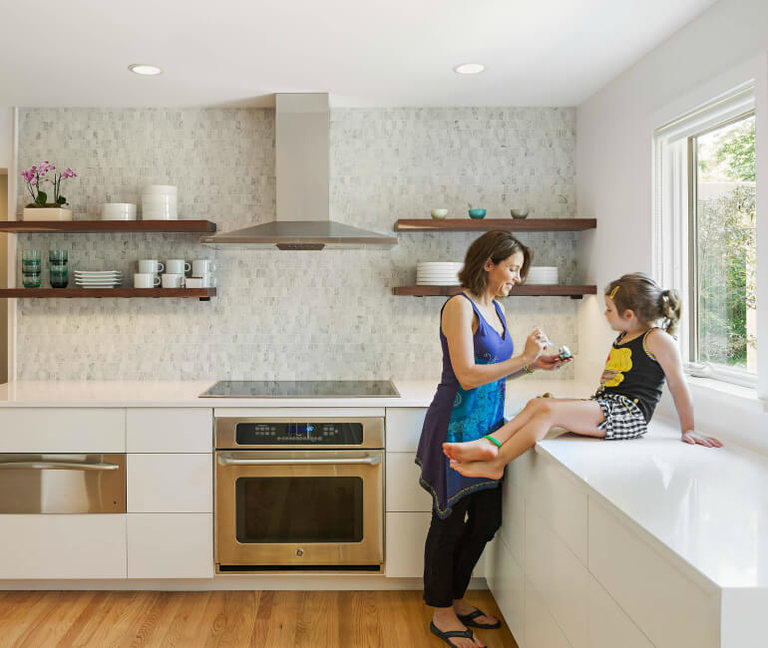
The main thing is not to overdo it with their number, because with a large number of shelves, the kitchen will no longer look single-tier. Be prepared for additional dusting work, as it is always more visible on open shelves.
Rails, thoughtful filling of pedestals, high-quality modern fittings (for example, Blum) can make such a headset more functional.
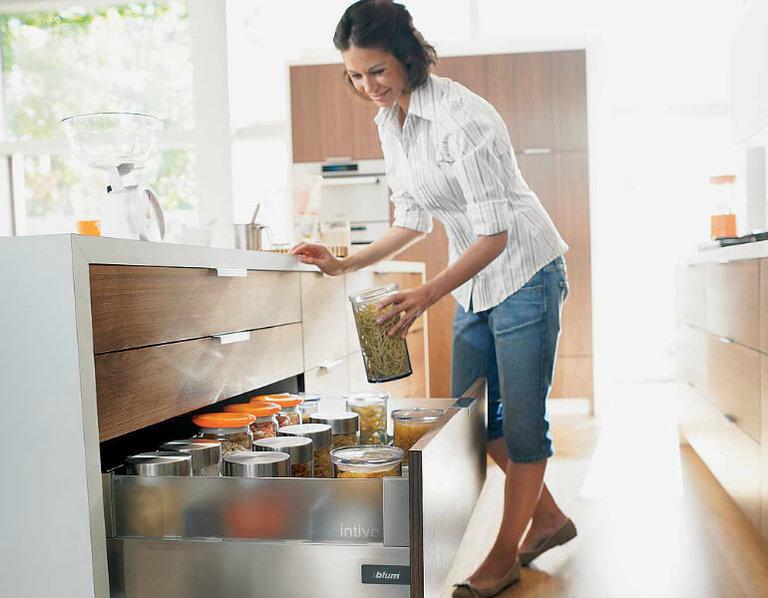
Which option to choose for yourself is up to you. Check out photographs of these kitchens in other sources. Perhaps you will see something interesting for yourself.



