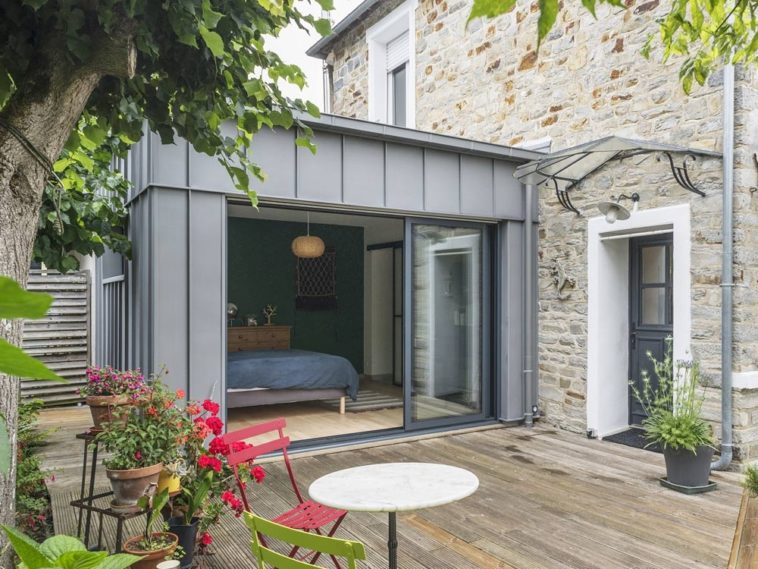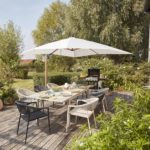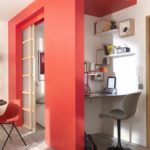An elegant zinc extension houses a parental suite © Cybel Extension
The initial project concerned the creation of an extension to create a guest bedroom. But this new volume has won over the owners so much that they have decided to make it into a master bedroom and settle in.
In order to comfortably receive family and friends, the owners of this beautiful Breton house wanted to create a space entirely dedicated to guests. They thus envisioned the creation ofan extension to create an additional bedroom, and wanted to renovate the bathroom on the ground floor. The company Cybel Extension, to which they entrusted their expansion project, imagined a space facing the garden, with a zinc extension fitted with a large bay window which opens directly onto the flowered terrace. A bright and pleasant environment that immediately won over the couple. So much so that they finally decided to invest it as a parental suite to be able to enjoy it on a daily basis ! The new volume was thus leaned against the stone facade on the terrace side, and houses a nice room of 17 m2. The zinc structure blends harmoniously with the bluish stone which dresses the house, and gives the latter a modern touch without altering it. The room, bathed in light, offers its occupants a calm environment, which exudes serenity. Visit in pictures.
Before: a family home to expand
Before: a family house to be extended © Cybel Extension
This beautiful Breton house offered a comfortable living space of 150 m2. Its owners nevertheless wanted to enlarge it in order to create a space reserved for guests to receive family and friends. An extension opening directly onto the terrace has therefore been added to the front of the small outbuilding on the left.
Before: a family home to expand
After: an elegant zinc extension
After: an elegant zinc extension © Cybel Extension
Backing onto the stone facade, the new volume now houses a master suite that the couple, seduced by the project, finally decided to occupy. Made of zinc, the extension features elegant lines, which blend perfectly into the landscape. “To facilitate access to the land, we chose a wooden frame entirely clad in zinc” explains Stéphane Toinard, head of the Cybel Extension agency in Vitré, which supervised the project. “The owners hesitated with an exterior wooden cladding, but zinc has the advantage of requiring very little maintenance. It is also a material that allows for almost flat roofs. The extension being located just under a roof. window of the first floor, we could not have made a very steep roof “.
After: an elegant zinc extension
A bright room of 17 m2
A bright room of 17 m2 © Cybel Extension
Entirely facing the garden, the bedroom benefits from a pleasant opening to the outside and benefits from exceptional light. A large sliding window three meters wide opens directly onto the terrace and a horizontal window, installed above the bed, provides additional light.
A bright room of 17 m2
A stone wall full of charm
A stone wall full of charm © Cybel Extension
“The owners have chosen to leave the front wall visible in the bedroom. The stone brings charm to the room and a certain cachet” stresses Stéphane Toinard. To ensure optimal comfort, the room has been insulated with wood wool, a light and ecological material.
A stone wall full of charm
A glass door to close the bathroom
A glass door to close the bathroom © Cybel Extension
Access to the bathroom was made through an old window. “We simply opened the lower part to be able to create a door” explains Stéphane Toinard. A pocket door resembling a workshop glass roof was then installed to ensure the privacy of the two rooms.
A glass door to close the bathroom
Before: a bathroom to refresh
Before: a bathroom to refresh © Cybel Extension
The project also included the renovation of the bathroom located on the ground floor. The room had a comfortable area of just over 10m2, but needed some refreshing and optimization.
Before: a bathroom to refresh
After: a tastefully modernized bathroom
After: a tastefully modernized bathroom © Cybel Extension
Completely redesigned, the room has changed its face and offers comfort worthy of a hotel suite. The old shower cubicle has been replaced by a large walk-in shower, and the small vanity unit has given way to a generous double vanity top. In order to maintain a certain luminosity, the room having become blind, light colors were favored and sets of mirrors make it possible to reflect the light.
Technical sheet
Project: creation of an extension and renovation of a bathroom to fit out a parental suite Location: Rennes Area: 150 m2 before works, creation of an extension of 17 m2 Realization: Cybel Extension Vitré – Fougères (www.cybel- extension.com) Duration of the work: approximately 4 months Budget: € 56.0000
After: a tastefully modernized bathroom



