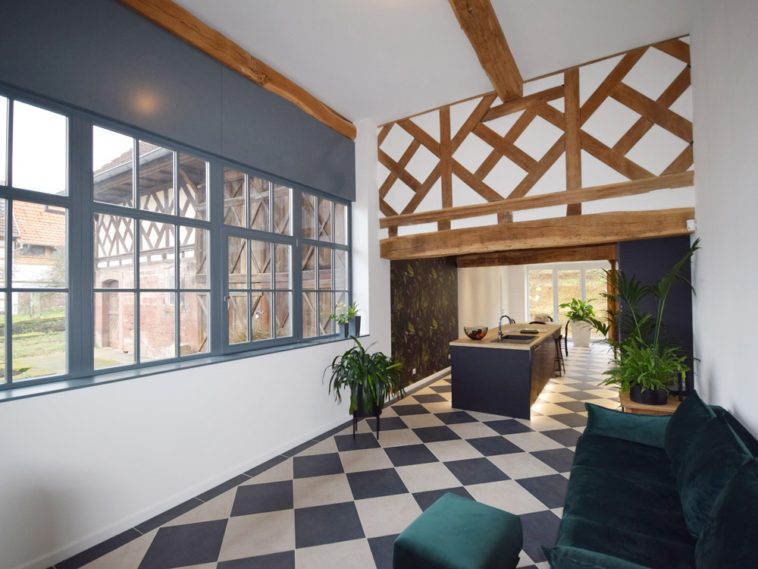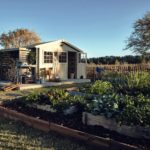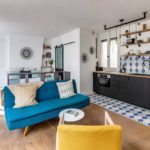A cleverly restored and modernized farm from 1850 © Notes de Styles
Skillfully restored, this old Alsatian farmhouse has become an elegant and comfortable family home. Between old charm and contemporary spirit, a huge glass roof has also made it possible to rehabilitate the old barn and to fit out new rooms. Visit in pictures.
For renovate this Alsatian farmhouse from 1850 and transform it into a family home, its new owners called on Jérémy Hérard in Strasbourg, founder of the network of interior design agencies Notes de styles. They wanted in particular to build a veranda instead of the barn, in order to have an additional living room. But to highlight this building, classified as a remarkable building, without altering it, the latter instead suggested that they realize a glass roof that would connect the two buildings. An idea that immediately won over the couple. The interior designer thus imagined a huge glass roof nearly 10 meters long, which he had made by local companies who were able to give shape to this exceptional piece. “This is undoubtedly the biggest challenge of the site!” he tells us. “The glass roof is nestled in an old building, between beams which are not straight, where nothing is parallel, and its exceptional dimensions make it a unique piece”. The construction thus emphasizes the old architecture of the building, and offers a beautiful light to the new living rooms. Inside, Jérémy Hérard found the right balance between old-fashioned charm and more contemporary elements. A modern kitchen, for example, contrasts the vintage spirit of the old farmhouse. Zoom in images on an elegant renovation project.
An old farmhouse transformed into a family home
An old farmhouse transformed into a family home © Notes de Styles
The main house had been uninhabited for several years, but the building was in relatively good condition. It has therefore been carefully renovated to restore its luster. Its architecture, typical of the region, has been subtly highlighted, and the interior completely redesigned to accommodate the bedrooms.
An old farmhouse transformed into a family home
An agricultural building to rehabilitate
An agricultural building to be rehabilitated © Notes de Styles
In addition to the main house, the farm had an old barn which still housed the old pigsty, but also a smoking room and a bread oven. In order to connect the two buildings and create new living rooms, Jérémy Hérard suggested the construction of a glass roof. A creation of impressive dimensions (9.30 meters long and 4 meters high), which he entrusted to the know-how of the artisans of the region. “It was made in the workshops of the Jantzi company in Strasbourg. We used local larch and called on the Saint-Gobain glassworks” he specifies.
An agricultural building to rehabilitate
An exceptional custom-made glass roof
An exceptional custom-made glass roof © Notes de Styles
Before being able to install the glass roof, the interior designer had to adapt to the terrain. Once the old smokehouse was demolished, the soil was excavated over forty centimeters to be able to drain it before pouring a new concrete slab. At the rear, Jérémy Hérard has also made some additional fittings. The ground, very sloping, is indeed likely to be flooded in the event of storms or heavy rains. “To anticipate future damage, drains have been installed in the basement, as well as a tank to buffer if necessary and to be able to evacuate the overflow of water” he explains.
An exceptional custom-made glass roof
New living rooms
New living rooms © Notes de Styles
Inside, the construction made it possible to fit out the new living rooms: a large living room, a large kitchen, as well as a dining area. The whole is a subtle blend of old elements, which contribute to the charm of the house, and contemporary fittings. The framework has thus been enhanced, and tiling inspired by the checkered floors of yesteryear elegantly adorns the floor.
New living rooms
A cozy double living room
A cozy double lounge © Notes de Styles
To comfortably heat this part of the house, Jérémy Hérard has installed a wood stove. It also makes it possible to heat the rooms, thanks to a ventilation system which recovers the hot air in height and redistributes it in the neighboring rooms. “The stove is also connected, so it can be controlled remotely so that the house is hot at the right time while saving resources” emphasizes the interior designer.
A cozy double living room
Contemporary cuisine
Contemporary cuisine © Notes de Styles
To create a contrast with the vintage spirit of the house, the kitchen displays resolutely contemporary lines, with black furniture and a huge central island. Jérémy Hérard has associated here colors inspired by nature, but also made sure to control the carbon footprint of the project as well as possible. In particular, he chose local materials. “If they don’t come from France, they are imported from border countries. Kitchen furniture, for example, is made with panels that emit almost no VOCs. We also used 100% plaster panels and paints. It’s a shame to come and settle in the countryside to breathe cleaner air and pollute the indoor atmosphere! “ he believes.
Contemporary cuisine
A family dining room
A family dining room © Notes de Styles
As in the living room, we find in the dining room the same vintage aesthetic. The floor is covered with the same black and white tiling, and the furniture, with refined lines, helps to create this family home spirit.
A family dining room
An entrance with old charm
An entrance with old charm © Notes de Styles
In the entrance, the old style of the house has been restored and enhanced with some more contemporary touches. The wooden staircase was repainted in black to give it a more modern look, while cement tiles were laid on the floor.
An entrance with old charm
A comfortable parental suite
A comfortable parental suite © Notes de Styles
The original house has been reinvented to accommodate the bedrooms. The old living room was thus transformed into a parental suite with a very current style. A huge dressing room occupies an entire section of the wall, and conceals the entrance to the bathroom behind the two doors on the left.
A comfortable parental suite
A bathroom with discreet retro charm
A bathroom with discreet retro charm © Notes de Styles
In the couple’s bathroom, Jérémy Hérard has fitted out the room with a large shower cubicle, a free-standing bathtub and a double sink unit. Some details here and there recall vintage codes, such as this barber mirror suspended above the countertop.
A bathroom with discreet retro charm
A practical and functional laundry room
A practical and functional laundry room © Notes de Styles
Behind the parental suite, Jérémy Hérard has also fitted out a large laundry room. “It’s a real piece of technical living. It allows you to have everything at hand and in one single room, it’s much more practical”.
A practical and functional laundry room
Spacious and bright rooms
Spacious and bright rooms © Notes de Styles
Upstairs, the interior designer has fitted out three bedrooms and an additional bathroom. Bordered in light colors, they bathe in a soft and modern atmosphere.
Project: renovation of an 1850 farmhouse and creation of a glass roof Location: Langensoultzbach (Bas-Rhin) Area: 190 m2 Design: Notes de styles agency, Strasbourg (www.notesdestyles.com) Duration of the work: 7 months Budget: € 250,000
Spacious and bright rooms



