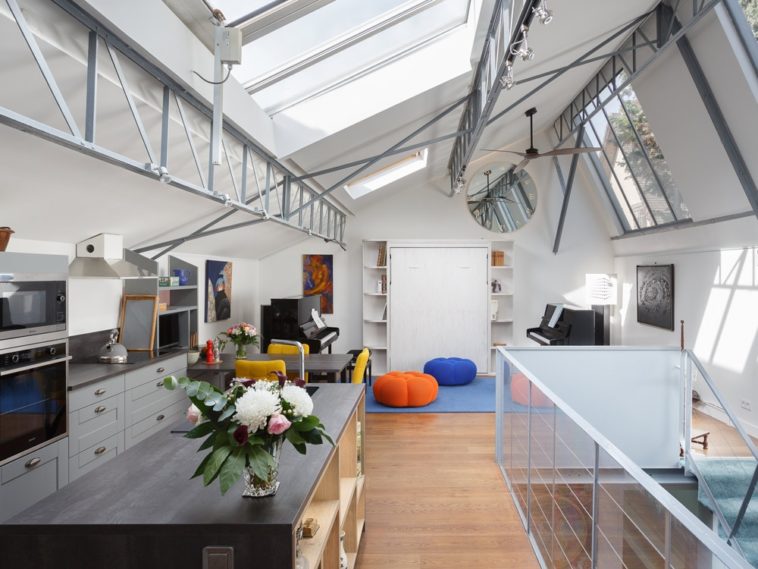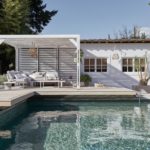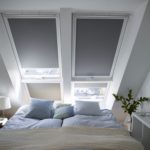An old printing house transformed into a loft refines its industrial spirit ‘© hemea
Cleverly redesigned, this 135 m2 loft has gained more spacious and brighter living spaces. Above all, it has rediscovered its identity and industrial spirit, which make up the charm of these atypical accommodations.
Housed in a former printing house, this loft has regained all of its character. The building had already been transformed for the first time to make it a home, but its new owner wanted to enhance its personality and underline its industrial spirit. She therefore called on the hemea studio to support her in her renovation project and enhance the premises.
“The floor was very different” explains Léocadie Brothier, at hemea. “There was in particular a bedroom. The room was therefore moved and the partition removed to recreate a large board. The objective was also to bring as much light as possible in the living rooms, but also on the staircase leading to the ground floor “. Here and there, space has also been optimized thanks to a millimeter plan, which has made it possible to fit out plenty of storage space.
“A lot of work was also done on the paint. The owner wanted add some gray to reinforce the loft spirit. We therefore chose a steel gray, and the metal beams were also reworked “. Completely redesigned, the ground floor now houses the master bedroom and a luxurious bathroom, and part of the garage has been transformed into a laundry room.
Cleverly reorganized and staged, the accommodation has regained its identity and that characteristic loft spirit. Visit in pictures.
A cleverly rehabilitated loft
A cleverly rehabilitated loft © hemea
Converted into a loft about fifteen years ago, the old printing house had been adapted to the needs of housing. But the place deserved to be optimized, and the new owner wanted to add her personal touch. The space has therefore been redesigned to recreate the industrial spirit characteristic of this type of dwelling. To find the large original tray, the bedroom upstairs was opened up and installed on the ground floor. “The client still needed an extra bed and wanted a real bed, without it constantly eating up all the space. A piece of furniture, in which the mattress folds up, was therefore fitted out on the back wall “ Léocadie Brothier explains to us.
A cleverly rehabilitated loft
An industrial spirit brought to light
An industrial spirit brought to light © hemea
To underline the identity of the building and highlight the industrial character of the accommodation, the interior has been repainted in shades of gray. “The metal beams were also rehabilitated. They were sanded and reworked” adds Léocadie Brothier. In the center of the plateau, the kitchen has been completely redone to include it, too, in this loft spirit.
An industrial spirit brought to light
A new cuisine with an industrial spirit ‘
A new kitchen with an industrial spirit ‘© hemea
“The existing kitchen was functional, but it did not meet the owner’s tastes. It was therefore removed and refurbished in the same industrial spirit and the same steel gray tones” details Léocadie Brothier at hemea.
A new cuisine with an industrial spirit ‘
A kitchen that plays with space
A kitchen that plays with space © hemea
To maintain a feeling of space in the room, the architects favored low furniture. “Installing high furniture would also have involved doing a lot of tailor-made to create storage that would not necessarily have offered a lot of space given the loft” emphasizes Léocadie Brothier.
A kitchen that plays with space
A kitchen with central island
A kitchen with central island © hemea
On the other hand, a large central island has been installed to complete the set, and compensates for the lack of high storage thanks to numerous niches on both sides. In the background, a bar plan offers a small additional dining area.
A kitchen with central island
A bright and colorful living room
A bright and colorful living room © hemea
At the end of the plateau, a large living room benefits from all the light offered by the many glass roofs. A huge sofa with a more bohemian spirit occupies the space and contrasts with the shades of gray that dress the interior. “The chimney was already there but it was not used. It was also redesigned with new formwork and a new clearance” indicates Léocadie Brothier.
A bright and colorful living room
A tailor-made office
A tailor-made office © hemea
Directly above the staircase, where the old bedroom was located, the architects have fitted out a workspace with a large desk. It also benefits from a generous supply of light.
A tailor-made office
A completely redesigned ground floor
A completely redesigned ground floor © hemea
Completely refurbished, the ground floor now houses the master bedroom, the bathroom, as well as a laundry room, located in a part of the old garage.
A completely redesigned ground floor
A bathroom worthy of a luxury hotel
A bathroom worthy of a luxury hotel © hemea
“The central question here was to find how to rearrange the elements according to the desires and the installations already present”. An unusual element of the room, the bathroom had a urinal. It has not been preserved, but the owner wanted to install a spa bath. “It is not something that can be done anyhow. It was also necessary to do according to the existing pipes to arrange the shower on the other side of the partition” notes Léocadie Brothier. Despite some technical difficulties, the room has nothing to envy of a comfortable hotel suite.
A bathroom worthy of a luxury hotel
A perfectly optimized room
A perfectly optimized room © hemea
The master bedroom, initially located upstairs, has also been completely redesigned. “The owner wanted to rearrange the room. The storage spaces, for example, were redispatched to save space” specifies Léocadie Brothier.
A perfectly optimized room
Tailor-made arrangements
Tailor-made fittings © hemea
A large dressing room, as well as a bookcase, have been designed and made to measure. To bring more clarity, the lighting has also been revised and many light points have been added.
Technical sheet
Project: complete renovation of a loft Location: Hauts-de-Seine (92) Area: 135 m2 Design and monitoring: hemea (www.hemea.com) Duration of work: 4 months Budget: 1,500 € / m2
Tailor-made arrangements



