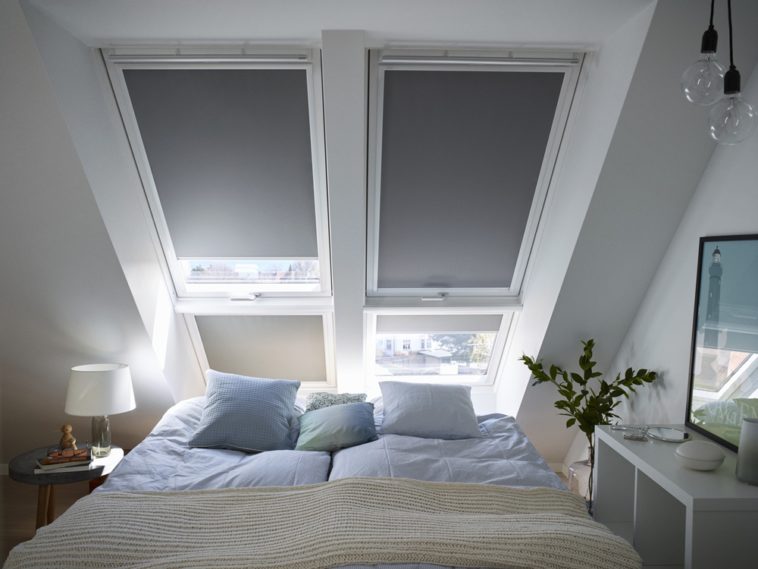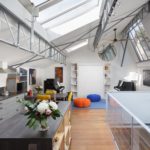Furnishing a bedroom in the attic: 10 examples © Velux
The attic, preserved from the tumult of other living rooms, is the perfect place to create a bedroom. Guest room, children’s room or real parental suite … Here are some examples to inspire you and fill up with ideas.
Arranging your attic is a good idea to earn an extra room in the house. Playroom for children, office, bathroom and even kitchen, the possibilities are numerous. This quiet place, far from the hustle and bustle of other living rooms, is also perfect to accommodate a bedroom. Whether you need an extra room because the family is growing, a guest bedroom to entertain, or a small haven to meet up with two, having a bedroom offers many advantages. . Those additional square meters will be welcome to install children for example, or your teenagers, who will thus have a space of their own where they can play, receive friends and make noise without (too) disturbing. If it is you who dream of a refuge isolated from the hustle and bustle of the family, a parental suite will easily find its place and you can invest all the available space to make it a little cocoon. Depending on the situation, transforming your attic may require more or less important work (insulation, creation of access and roof openings, electrical installations, plumbing …), but the surface thus created will allow you to optimize the ‘space and reinvest in your home. Need some ideas? These few thoughtful examples, with rooms that make you want to settle under the roof, should inspire you.
Arrange a parental suite in the attic
Set up a parental suite in the attic © But
This vast parental suite benefits from a beautiful height under ceiling and a very comfortable surface. The opportunity to afford a generous sleeping area, and a spacious bathroom, worthy of a suite in a large hotel.
The good idea in addition: highlight the frame to give character to the room. The exposed beams add character and highlight the architecture of the house.
Arrange a parental suite in the attic
Arrange a guest bedroom in the attic
Arrange a guest bedroom in the attic © Sign’Nature
Very bright thanks to many openings, these converted attics will make a perfect guest bedroom. The room offers guests a comfortable and separate space for more privacy.
The good idea in addition: a raw floor and antique or recycled furniture (a platform made with pallets to accommodate the bed, or a small piece of furniture with lines inspired by the 70’s) which give the room a slightly vintage workshop spirit.
Arrange a guest bedroom in the attic
A parental suite under the roofs and with a view
A parental suite under the roofs and with a view © Archea
This is undoubtedly the charming asset of this room in the attic: a privileged view of the landscape thanks to large openings. The room thus benefits from an exceptional panorama and a beautiful light.
The good idea in addition: blinds, essential for making darkness at night, but also for protecting the room from the sun during the hottest hours of the day, especially in summer.
A parental suite under the roofs and with a view
Arrange a child’s bedroom in the attic
Arrange a child’s bedroom in the attic © Leroy Merlin
Nestled under the roofs, this room offers a playful and colorful universe, perfect to stimulate children’s imaginations. Investing in the attic also allows you to play with the architecture of the room and adopt an original and personalized decoration.
The good idea in addition: make them participate in the planning so that they take ownership of this new place and feel less nervous at the idea of changing rooms.
Arrange a child’s bedroom in the attic
Arrange a bedroom under the roof
Fit out a bedroom under the roof © Farrow & Ball
This room went for additional openings at the roof ridge. It thus benefits from a high ceiling height which accentuates the impression of space, but also from a pleasant entry of overhead light.
The good idea in addition: dare to dress the room in a dark color to create an enveloping atmosphere, like a cocoon, conducive to calm and relaxation.
Arrange a bedroom under the roof
A made-to-measure children’s room in the attic
A made-to-measure children’s room in the attic © Quadro
This children’s room cleverly uses all the available space, with a distinct sleeping area and play area. A bookcase serves here as a virtual separation, a good idea for organizing the room.
The good idea in addition: use the same trick if your children have to share the same room and thus offer each one a space of their own.
A made-to-measure children’s room in the attic
A parental suite under the roof
A parental suite under the roof © Dulux Valentine
To separate the bedroom space from the bathroom, this master bedroom leans on the headboard. This serves as a partition without completely closing the volumes, thus allowing light to circulate on both sides.
The good idea in addition: light or pastel colors will compensate for any lack of brightness.
A parental suite under the roof
Arrange a child’s bedroom in the attic
Arrange a child’s bedroom in the attic © Castorama
This room has a nice space thanks to not very pronounced lofts. This makes it possible to keep relatively full volumes, and thus to arrange the room in an optimal way.
The good idea in addition: wedge the play area under the sloping ceilings. Even if it offers a reduced ceiling height, children, who are smaller and play easily on the floor, will easily adapt to it.
Arrange a child’s bedroom in the attic
Arrange a parental suite in the attic
Arrange a parental suite in the attic © Leroy Merlin
Arranged in one and the same volume, this parental suite plays on the contrast to delimit the various spaces. Pastel paint envelops the bedroom, while the bathroom is energized by colorful patterned tiling.
The good idea in addition: provide sliding panels, or as here pivoting, to preserve the privacy of the bathroom space.
Arrange a parental suite in the attic
Arrange a bedroom with office in the attic
Arrange a bedroom with office in the attic © Schmidt
With its walk-in closet and well-appointed workspace, this large bedroom under the roof looks like a studio. A clever way to occupy a generous space and enjoy a quiet place to work during the day and rest at night.
The good idea: repaint the frame if the beams, very present, seem too intrusive.
Arrange a bedroom with office in the attic



