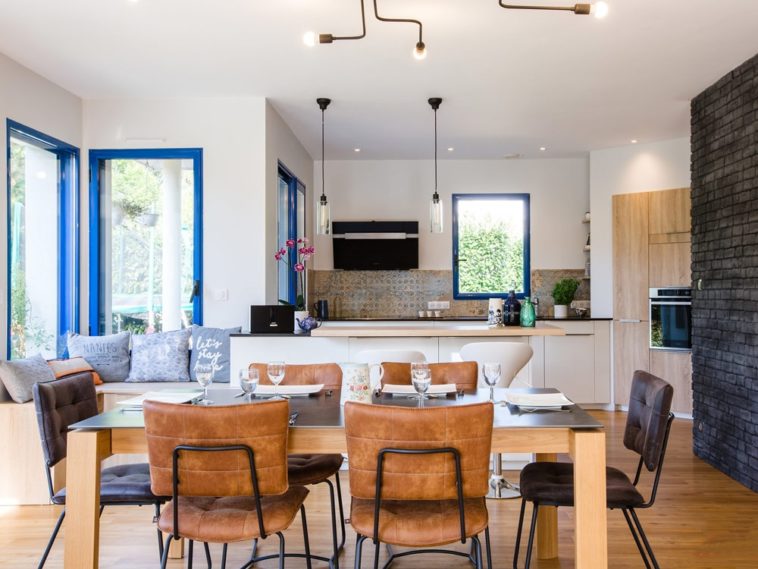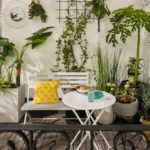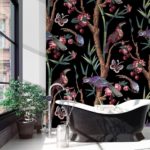A more welcoming dining area © Design and production: Lydie Pineau, Kiosque Deco – Photo: Lauren Kim-Minn
Dated decor with a sometimes surprising style, outdated furniture … This house needed a second youth. Cleverly modernized, it now bathes in a pleasant, warm and welcoming atmosphere.
Cleverly updated, this large family home is ready for a new chapter. If it was not in poor condition, like many homes that have not been renovated for a long time, it neededa real refreshment. It was Lydie Pineau, from the Kiosque Déco agency, who played the role of the good fairy by offering her a tailor-made metamorphosis. The interior designer and decorator has thus modernized all the interior, now showcased by an elegant and timeless decoration. However, it had to put up with a few constraints, the main one being the large indigo blue windows, which the owners wanted to keep for budget reasons. “Being able to change them would have allowed more latitude on the decoration. It pushed me to look for other solutions, but on arrival the whole is harmonious!” she congratulates herself. On the program of this renovation: reinvesting the large living room to offer more functional spaces and adapted to the daily life of the whole family. The kitchen-dining room has therefore been completely revised, the entrance has been rearranged around a well-defined space, as for the living room, it has also been given a facelift. “It was also necessary review the acoustic part. The living room is very large, it resonated a lot. One of the walls in the kitchen, but also in the living room, were clad in facing brick to absorb some of the sound “ specifies the interior designer. Zoom in images on a beautiful transformation.
Before: an interior with a dated style
Before: a dated style interior © Lydie Pineau
Beyond the outdated furniture, tired paintings and tiling that were no longer to the taste of its occupants, two astonishing columns, inherited from the previous owners, also stood near the entrance. “With the blue joinery, the decor was undoubtedly Greek-inspired, but the effect fell a little short …” comments for us Lydie Pineau.
Before: an interior with a dated style
After: a subtly modernized interior
After: a subtly modernized interior © Design and production: Lydie Pineau, Kiosque Deco – Photo: Lauren Kim-Minn
If the blue bay windows are still there, the columns have disappeared. The interior designer has indeed rearranged the entrance with a custom-made bookcase. “This made it possible to hide the columns, but also to arrange like a filter, in the manner of a claustra, between the entrance and the living room and to create a semi-partitioned space”. A fresh coat of paint and a re-dressed parquet floor help brighten up the interior and warm the atmosphere.
After: a subtly modernized interior
Before: a strangely arranged kitchen
Before: a strangely arranged kitchen © Lydie Pineau
With its worktop comprising a triangle section, the kitchen also had surprising lines. The whole with the dining room lacked above all consistency and functionality, Lydie Pineau has therefore rearranged the room.
Before: a strangely arranged kitchen
After: an elegant contemporary kitchen
After: an elegant contemporary kitchen © Design and production: Lydie Pineau, Kiosque Deco – Photo: Lauren Kim-Minn
The new kitchen displays sober and elegant lines, much more current. It is now organized around a linear work plan, supplemented by a central island. The space, more suitable for family use, has thus gained in practicality but also in conviviality.
After: an elegant contemporary kitchen
A more welcoming dining area
A more welcoming dining area © Design and production: Lydie Pineau, Kiosque Deco – Photo: Lauren Kim-Minn
As an extension of the kitchen, the dining area has also been redesigned in a convivial spirit around a large table. Lydie Pineau, whose mission also included finding new furniture, installed a wooden table topped with an elegant ceramic top. “One of the walls was clad with a brick facing” also indicates the interior designer. “The living room being very large, it absorbs some of the sounds and ensures that there is less echo”.
A more welcoming dining area
A cuisine with a very friendly spirit
A kitchen with a very friendly spirit © Design and production: Lydie Pineau, Kiosque Deco – Photo: Lauren Kim-Minn
Lydie Pineau also emphasized the conviviality of the different living spaces. A small bench seat has thus found its place in the corner of the window. “This allows you to enjoy the bay windows and the view of the garden, and to be able to chat with the person who is cooking”.
A cuisine with a very friendly spirit
Before: an entry to structure
Before: an entrance to structure © Lydie Pineau
Entirely open to the living room, the entrance lacked structure. As for the columns, very present, they were not of much use.
Before: an entry to structure
After: a completely redesigned entrance
After: a completely redesigned entrance © Design and production: Lydie Pineau, Kiosque Deco – Photo: Lauren Kim-Minn
Transformed with the addition of a bookcase, the entrance now has a well-defined space. The blue door has also given way to a more modern charcoal gray model, which fits seamlessly into this new interior.
After: a completely redesigned entrance
A custom-made bookcase
A custom-made bookcase © Design and production: Lydie Pineau, Kiosque Deco – Photo: Lauren Kim-Minn
The bookcase cabinet designed by Lydie Pineau has two advantages. It made it possible to remove the columns, but also to better structure the space. Made with elegance by a carpenter-designer, it stands out as a central element.
A custom-made bookcase
Careful details from floor to ceiling
Careful details from floor to ceiling © Design and production: Lydie Pineau, Kiosque Deco – Photo: Lauren Kim-Minn
To mark the space, Lydie Pineau also had a few tiles laid on the floor, like a carpet. “It also allows you to create a decorative effect in the hall, to give it a little ‘wow’ effect. The same motif has been used on the splashback in the kitchen, but in a rectangular shape.”.
Careful details from floor to ceiling
A reinvested show
A living room reinvested © Design and production: Lydie Pineau, Kiosque Deco – Photo: Lauren Kim-Minn
The living room area has also been reinvested by the interior designer. Decor and furniture have been revised to create a warmer atmosphere.
A reinvested show
Before: a spacious but old-fashioned living room
Before: a spacious but old-fashioned living room © Lydie Pineau
Relatively spacious, however, the living room had a somewhat dated style. To breathe new life into it, the decor has been refreshed and the furniture changed.
Before: a spacious but old-fashioned living room
After: a skillfully modernized living room
After: a cleverly modernized salon © Design and production: Lydie Pineau, Kiosque Deco – Photo: Lauren Kim-Minn
Redesigned in a more modern spirit, the room immediately appears more welcoming. The heavy mustard yellow sofas have been replaced by a gray sofa with more contemporary lines and more cozy armchairs. The parquet, warmer than the old tiling, helps to make the living room more pleasant. “We put in PVC floorboards. There is a swimming pool in the garden, the owners also have a dog, they needed something strong, with good value for money” Lydie Pineau notes.
After: a skillfully modernized living room
A lounge with a cozy atmosphere
A living room with a cozy atmosphere © Design and production: Lydie Pineau, Kiosque Deco – Photo: Lauren Kim-Minn
As in the kitchen, Lydie Pineau dressed one of the living room walls with a brick facing. A trick that also allows you to play on the acoustics and reduce some of the noise coming from the living room. The interior designer also installed very graphic luminous suspensions (as here, the famous Vertigo). “The lights are very important, it’s the detail that finishes an atmosphere” emphasizes the specialist.
Project: complete renovation of a family house Location: Sucé-sur-Erdre (Loire-Atlantique) Surface area: approximately 150 m2 Realization: Deco kiosk, …



