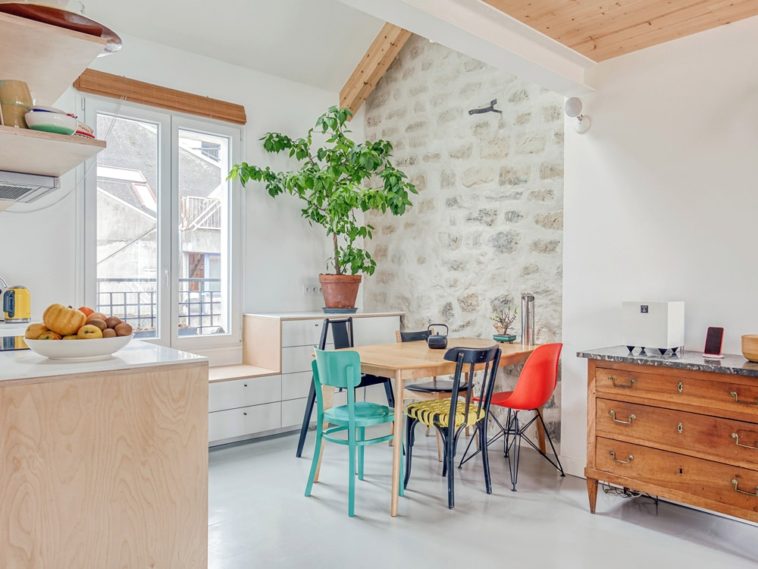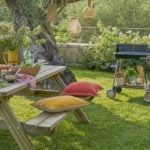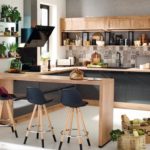A bright duplex born from a skilful elevation © Archibien
Arranged thanks to the elevation of a building which made it possible to create two additional floors, this bright 50 m2 duplex has discreetly found its place in a dense urban landscape, where constraints were numerous.
Perched at the top of a building, this small duplex is the result of a long and complex phase of work. It all started with the purchase of the top floor apartment. The owner, who had also acquired the attic, wanted to fit out this space under the roofs to expand accommodation. It is finally a second apartment that was created, thanks to an elevation which made it possible to add two floors to the original construction. A major project, which gave the architect a bit of a hard time. Once all the authorizations had been obtained – in particular that of the architect of the Bâtiments de France, the building being located within the perimeter of a classified mill – the work could begin … in the basement. “For consolidate the building, it was necessary to fill old quarries located under the building “ explains Olivier Ménard at Archibien, an agency specializing in connecting architects and individuals who supervised the project. “The client would have liked something very contemporary with a glass roof, but the construction had to blend into the landscape, we therefore respected the architecture of the facade “ specifies the architect. After removing the roof and installing steel trays to ensure waterproofing, a concrete slab was poured to serve as a support for the two new floors. “The frame of the structure is made of wood for weight reasons, but the construction also meets the standard of a passive house, so it consumes very little. Triple glazing has also been installed to optimize performance. It is very effective, the apartment is almost without heating!“ details Olivier Ménard. Ten months of work thus made it possible to create a duplex of 50 m2, as well as a small terrace. The interior has been designed to optimize the available space but also to take advantage of the light. Visit in pictures.
A tailor-made cuisine full of tips
A tailor-made cuisine full of tips © Archibien
The interior of the apartment was a blank page. Like the kitchen, the various living spaces have therefore been designed and fitted out to measure. In addition to the linear, the architect thus imagined storage that runs the entire length of the wall under the window. “The worktop is made of Hi-Macks®, a material similar to Corian®. The sink is completed by a tray which allows the dishes to be dried, and everything is integrated in the same set which means that there is no ‘there are no joints “ explains Olivier Ménard. On the left, the architect has also fitted out a small utility room cleverly hidden behind a mirror. “It is in fact a door whose acoustics have been worked on, and which allows access to the room”.
A tailor-made cuisine full of tips
Between design and recycled spirit
Between design and recycled spirit © Archibien
In the kitchen as in the living room, contemporary fittings coexist with furniture found here and there. An old chest of drawers with an elegant marble top stands alongside a collection of mismatched chairs. One of them is signed Eames, while its neighbor, re-scanned in an original way with a garden hose, displays a more recycled spirit. “All furniture has a story” confirms Olivier Ménard. “In the living room, for example, there are real Togo sofas, which the owners found at Emmaüs or on the sidewalk and which they have restored”.
Between design and recycled spirit
A living room opening onto the terrace
A living room opening onto the terrace © Archibien
Very bright, the living room opens onto a small terrace. Here too, the smallest space has been optimized. The staircase thus incorporates storage under the steps, and a tall cupboard has been fitted to the right. The concrete floor, on which a resin has been poured, is warmed by a ceiling clad in wood. “This is actually the floor of the second floor. They are thick parquet boards that retain a raw appearance underneath, and serve as both a floor and a ceiling. It is a very economical system.” underlines the architect.
A living room opening onto the terrace
A cleverly illuminated interior
A cleverly illuminated interior © Archibien
So that the light circulates widely throughout the apartment, the architect installed a glass wall as a partition at the level of the upstairs bedroom, and cut an opening in the roof. The room thus benefits from a bird’s eye view of the kitchen below, but above all from an extraordinary luminosity.
A cleverly illuminated interior
A room that seems bigger
A room that seems bigger © Archibien
Upstairs, with its wooden floor and its lofts highlighted by the framework, the master bedroom looks like a small cocoon. The room benefits from a bright atmosphere, and also appears more spacious thanks to the glass wall which creates an impression of volume.
A room that seems bigger
A small bright office
A small bright office © Archibien
The room also has a small desk, providing a quiet and bright working space. The rest of the floor is occupied by a child’s bedroom and a bathroom.
A small bright office
A comfortable bathroom
A comfortable bathroom © Archibien
Like the other rooms, the bathroom benefits from a beautiful entry of light. The architect took care to make the most of this asset by drawing from a palette of light colors, available in a harmonious shades of white and gray.
Technical sheet
Project: raising of a building and creation of a duplex apartment Location: Val-de-Marne (94) Surface area: approximately 50 m2 + 8 m2 terrace Coordination: Agence Archibien (https://archibien.com/) Duration of works: around 10 months Budget: not communicated
A comfortable bathroom



