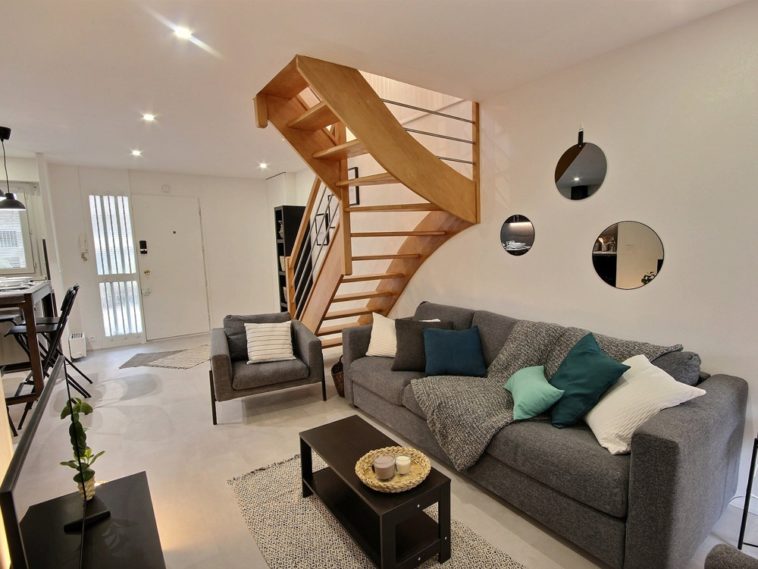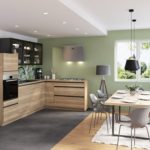An old-fashioned apartment reinvented for a friendly flatshare © Avéo
Dark, old-fashioned, this large apartment was sorely lacking in comfort and warmth. To make it a pleasant place, the interior has been redesigned to create more airy living spaces, but also to bring in light. A successful metamorphosis for this now welcoming and friendly roommate.
Airy living spaces, a bright interior, a soft and warm atmosphere. This large duplex apartment, shared with shared apartments, has emphasis on comfort and friendliness. However, the accommodation was far from being as welcoming when its new owner acquired it. The old-fashioned interior was dark and had undergone alterations to create additional bedrooms: the living room had in fact been partitioned off at window level to create two more bedrooms. The room ended up like this deprived of natural light. The kitchen was also lacking in functionality and the comfort of the rooms was rather sparse. Renovation work was therefore necessary to make the places pleasant to live in. Responsible for the project, the Avéo agency in Neuilly made sure to optimize the available space. The ground floor has been opened up to the maximum to create a more spacious living space, but also to bring back a maximum of light in the rooms. The old spiral staircase, which cluttered the living room and obstructed the passage, was also replaced by a less imposing wooden model and with more contemporary lines. Finally, the bedrooms have been redesigned and redesigned with a more up-to-date decor. The metamorphosis is spectacular. Thanks to redesigned volumes, the apartment has gained in space and comfort. Welcoming and warm, the interior now offers an environment suitable for a friendly roommate. Before / after in pictures.
Before: a dark and old-fashioned interior
Before: a dark and old-fashioned interior © Avéo
Despite its 105 m2 duplex, the apartment was not attractive. The old-fashioned interior needed updating, but above all redesigning. Beyond its old-fashioned appearance, the transformations carried out by the former owner had indeed deprived the living room of light. “Two bedrooms had been partitioned off at the end of the room, at window level” explains Manon Schmidt, who took charge of the project at Avéo. “The objective was to bring back light to the ground floor, but also to create something convivial, pleasant to live in. The owner really wanted to improve the comfort of his roommates”.
Before: a dark and old-fashioned interior
Before: an imposing and badly placed staircase
Before: an imposing and badly placed staircase © Avéo
In the living room, the other black point was the metal staircase which sat in the middle of the room and obstructed the passage. “The staircase consumed all the space, which also made the living room complicated to furnish” says Manon Schmidt. “Changing it was complex, it was undoubtedly the most technical point of the site. We brought in a structural engineer, the hopper had to be modified, but this made it possible to transform the part”.
Before: an imposing and badly placed staircase
After: a more spacious and bright living room
After: a more spacious and bright living room © Avéo
The old spiral staircase has disappeared in favor of a straight staircase, installed along the wall, which made it possible to save space and thus be able to reinvest in the living room. To bring more light to the ground floor, the walls were also repainted in white and the floor covered with a waxed concrete effect vinyl coating. “A false ceiling was also created to redo the lighting and add points of light everywhere” specifies Manon Schmidt.
After: a more spacious and bright living room
Before: an overly partitioned interior
Before: an overly partitioned interior © Avéo
The apartment also suffered from a somewhat dated plan and was darkened by partitions which turned out to be more cumbersome than useful. “The entrance was huge and unused. The kitchen was closed by an arch and a bar, which was not practical. The idea was therefore to open up as much as possible to regain volume” comments Manon Schmidt.
Before: an overly partitioned interior
After: a kitchen that breathes
After: a kitchen that breathes © Avéo
Free of its suffocating partitions, the ground floor finally breathes and benefits from a new living space, but also from an additional supply of light via the openings located in the entrance and in the kitchen.
After: a kitchen that breathes
A more convivial open kitchen
A more convivial open kitchen © Avéo
Now open to the living room, the kitchen has gained in practicality but above all in conviviality. “The kitchen needed a real dining area. So we installed a high table with chairs, which allows the roommates to meet and eat together”. For the rest, the Avéo team made do with a few adjustments here and there, in order to make the kitchen more functional.
A more convivial open kitchen
A subtly optimized cuisine
A subtly optimized cuisine © Avéo
To stay within the budget, the kitchen, in good condition, has not been changed. On the other hand, it has been thoroughly stripped to give it a fresh boost. “The worktop has also been extended to the side to be able to install a washing machine” adds Manon Schmidt.
A subtly optimized cuisine
Before: a cold and bare living room
Before: a cold and bare living room © Avéo
The crudely furnished living room was sorely lacking in comfort and warmth. “The living room looked like a waiting room! Nothing made you want to sit there. To make it more pleasant, it was important to be able to set up a real sitting area, with a comfortable space to watch television”.
Before: a cold and bare living room
After: a cozy lounge
After: a cozy lounge © Avéo
Equipped with a large sofa and two matching armchairs, the room now looks like a real living room, where you want to spend time. To create a cozy atmosphere, the Avéo team has opted for a neutral decor but full of softness, with a Scandinavian spirit. “We started with the gray tones of the kitchen, which we have used throughout the room to create a harmonious whole. A few hints of color and the wooden staircase add a warmer note”. In the background, the two bedrooms on the ground floor have also been refurbished.
After: a cozy lounge
Before: drab and uncomfortable rooms
Before: drab and uncomfortable rooms © Avéo
On the ground floor, as on the first floor, the five bedrooms in the apartment were like the other rooms: old-fashioned and unpleasant. Equipped with the bare minimum and mismatched furniture, they seriously lacked comfort.
Before: drab and uncomfortable rooms
After: bright and cozy rooms
After: bright and cozy rooms © Avéo
Renovated from floor to ceiling, the rooms now have the look of a cozy little cocoon. The walls have been repainted in shades of gray and white, very bright. “On the floor, we opted for something a little warmer than in the common rooms, with PVC slats with whitewashed parquet effect” underlines Manon Schmidt.
After: bright and cozy rooms
More comfortable rooms
More comfortable rooms © Avéo
More up-to-date furniture and decor have also been chosen to offer each room a little more comfort and create a welcoming atmosphere.
More comfortable rooms
Before / after: refreshed bathrooms
Before / after: refreshed bathrooms © Avéo
Upstairs, the two small bathrooms have also been refreshed. No big jobs here, but the attention to detail has given them a new lease of life. “The budget did not allow for major work, but the vanity unit was changed, the shower stall stripped, and the floor replaced. That is enough to make a difference” underlines Manon Schmidt.
Technical sheet
Project: complete renovation of a duplex apartment intended for shared accommodation Location: Cergy (Val d’Oise) Surface area: 105 m2 Construction: Agence Avéo (www.aveo.fr) Duration of the work: approximately one month Budget: € 65,000
Before / after: refreshed bathrooms



