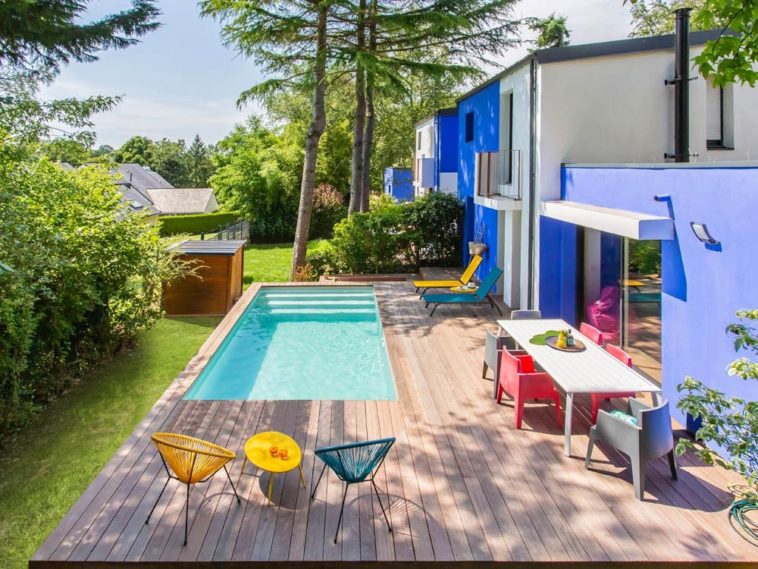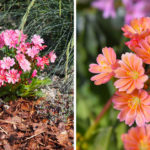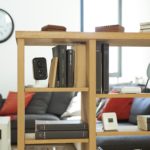A postcard-like garden with swimming pool © Fred Pieau
To enhance their home, the owners of this house have designed their exterior in the style of a postcard, where every detail has been taken care of. Façade, swimming pool, terrace are thus inspired by distant horizons. A blue facade, reminiscent of that of Villa Majorelle, a swimming pool with turquoise water that sparkles in the sun, a soothing green setting. It floats in this garden a scent from elsewhere and from holidays. And that was the owner’s goal: transform the place into a small haven of well-being, which invites to travel and escape. Very sensitive to the aesthetic aspect of things, she imagined a postcard-like exterior, and drawn in a palette of harmonious colors. After highlighting her home with shades of blue, she had a wooden terrace and a pool fitted out. A planned addition like a real extension of the house, an additional room directly linked to the living spaces. The swimming pool, installed on a sloping strip of land, blends in perfectly with its surroundings. Its rectangular lines echo the geometry of the house and add an extra shade of blue to the painting. Visit in pictures.
A property seen as an array
A property seen as a painting © Fred Pieau
To give their property a real personality, the inhabitants of this building have imagined a decor that looks like a painting. Initially, the facade of the house was repainted in several shades of blue, which give it Mediterranean accents. The terrace and the swimming pool then came to complete this postcard decor. A project they entrusted to Piscinelle.
A property seen as an array
A narrow and sloping ground
A narrow and sloping ground © Fred Pieau
To adapt to the terrain, which is relatively narrow between the house and the plot line, but above all very sloping, the Piscinelle teams have opted for an above-ground pool, which they have integrated into the terrace. After having lowered slightly to flatten the ground, the structure of the basin, in aluminum, was placed on a concrete slab, then dressed by the terrace.
A narrow and sloping ground
A real extra room outside
A real extra room outside © Fred Pieau
Thus raised to the level of the house, the terrace becomes a direct extension of the interior. This was also what the owners wanted: to create a real room in addition to the outside, in direct connection with the living room and the various living spaces.
A real extra room outside
A family swimming pool
A family swimming pool © Fred Pieau
Arranged to be able to share pleasant moments with family, the swimming pool offers generous dimensions (6m x 3m). It is also equipped with a heat pump, for water at the right temperature even when the weather is still a little cool at the start of the season.
A family swimming pool
A friendly swimming pool designed for relaxation
A friendly swimming pool designed for relaxation © Fred Pieau
A staircase creates a small submerged beach over the entire width of the pool, thus offering a friendly relaxation area to those who like to cool off quietly. The technical room was deported a few meters below and hidden in the small wooden hut.
A friendly swimming pool designed for relaxation
A warm wooden terrace
A warm wooden terrace © Fred Pieau
The decks of the swimming pool and the terrace were made in ipe, an exotic wood appreciated for its high resistance to UV rays. An outdoor living space that offers relaxation areas and a dining area, and benefits from several points of shade as the sun turns over the hours.
A warm wooden terrace
A very colorful exterior
A very colorful exterior © Fred Pieau
As in a painting, the color was used to create a decor. Touches of yellow, red, and of course blue, catch the eye and create a luminous atmosphere that invites contemplation.
Technical sheet
Project: construction of a swimming pool with terrace Location: Loire-Atlantique Dimensions of the basin: 6m x 3m x 1.47m (area: 18 m2) Construction: Piscinelle (www.piscinelle.com) Duration of the work: approximately 1 month Budget : 24,000 €
A very colorful exterior



