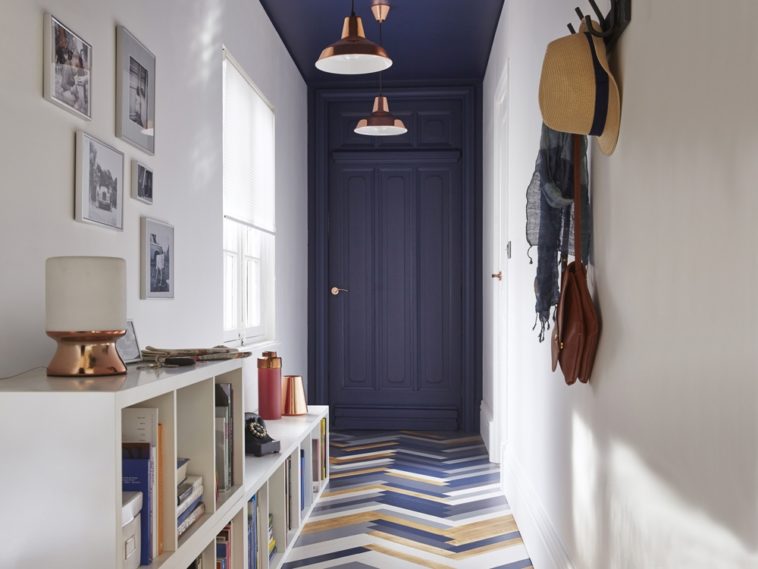Optimizing space in a corridor: 10 photos © Castorama
The hallway, a wasted space? Not always ! It’s up to you to optimize every square centimeter, drawing your inspiration from these 10 examples in pictures.
It is often reduced to its primary function: a simple circulation space. Wrongly, because beyond its practical side, the corridor can be invested in the same way as an entrance, and thus offer a few useful square meters. Especially in an apartment, where space is often limited. You might as well arrange it so that it does not boil down to a wasted space … More or less long, more or less wide, the corridor can accommodate all kinds of storage. Often considered to create a separation between the different parts of the house, generally between bedrooms and other living rooms, it can also serve as a transition and make the link between them. It is also the place to dream for dare a decor a little more original. Small or XXL storage, seats, consoles … There are many solutions for optimize space, but also to circulate the light in this often darker place. Here are some suggestions in pictures to advantageously transform your hallway.
A large-format library in the hallway
In a somewhat wide corridor, we can install storage against the two walls © Castorama
The idea to copy: an XL bookcase to create additional storage. Take advantage of the width available along the walls to install a very complete bookcase. Its shallow depth makes it possible not to encroach too much on the circulation space, and provides additional storage space in the house.
A large-format library in the hallway
More light thanks to translucent panels
More light thanks to translucent panels © Leroy Merlin
The idea to copy: panels that let in light. Often blind, the hallway can lack light. Installing translucent panels between this passageway and the living room, for example, helps bring clarity. Lighter than a hard partition, this separation thus brings real breathing and a feeling of space.
More light thanks to translucent panels
Clever storage in the hallway
Clever storage in the hallway © Ikea
The idea to copy: a coat rack, shelves, a bench … So many arrangements that allow this space to be used intelligently so as not to see the whole family’s belongings lying around the house. A good idea if the hallway extends the entrance to make it a practical and functional place.
Clever storage in the hallway
Shelving for storing toys
Shelving for storing toys © Dulux Valentine
The idea to copy: shelves for storing toys, paint cans, sewing boxes and other utensils necessary for those who love manual activities. Easily accessible from the bedrooms or the living room, this storage space is perfect for storing all those objects that take up space and that we do not always know where to put.
Shelving for storing toys
A suspended cabinet to free up floor space
A suspended cabinet allows you to create storage in a hallway, having the impression of wasting space © Lapeyre
The idea to copy: opt for a hanging cabinet. Hanging on one of the walls in the hallway, this allows you to create storage in this circulation space without cluttering the floor too much, which will facilitate cleaning and give an impression of lightness.
A suspended cabinet to free up floor space
Storage in the hallway
In a sloping hallway, creating storage space optimizes space © Sogal
The idea to copy: transform the very sloping part of the hallway to create storage thanks to very practical sliding doors. An ideal solution, to create an additional dressing room outside the bedroom for example.
Storage in the hallway
A small piece of furniture at the end of the corridor
Positioning a piece of furniture at the end of the corridor makes it possible to optimize the space © Leroy Merlin
The idea to copy: lean on the back wall, the one that has no role in the hallway, to optimize space. You can place a shallow storage or, as here, a nice piece of furniture to create a cabinet of curiosities. And here is an original corridor, animated and optimized.
A small piece of furniture at the end of the corridor
High-rise storage
Storage up to the ceiling to optimize the space lost in the hallway © Ikea
The idea to copy: use the entire height of the wall of a rather narrow hallway to install shallow storage. Ideal for storing the shoes of the whole family!
High-rise storage
A low cabinet in a hallway
This corridor opening onto the living room is furnished with low furniture © Gautier
The idea to copy: like here, take advantage of the fact that the corridor is wide and that it leads to the living room to transform it into a transition airlock. We place a low piece of furniture there, for example matching those of the living room, and the place in front of practical and coherent!
A low cabinet in a hallway
A mirror game to illuminate a hallway
The spotlights and the mirror allow light to enter a dark corridor © Leroy Merlin
The idea to copy: use the hallway to circulate light into the bedrooms. For this, we combine a skillfully placed mirror, which reflects natural light, and spotlights illuminating an original false ceiling.
A mirror game to illuminate a hallway



