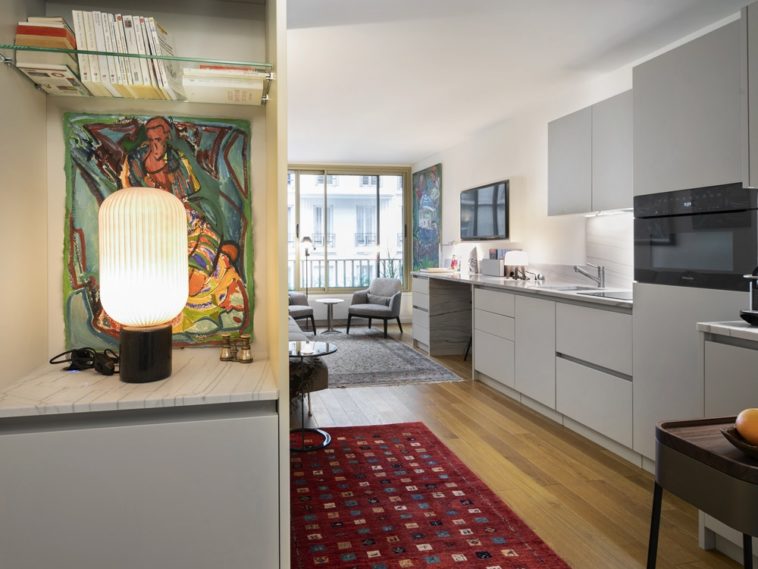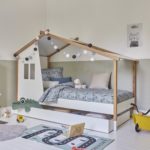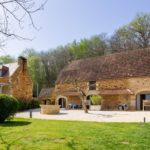Cleverly reinvented, this studio has everything a great © Scavolini
No more wasted spaces! This dilapidated and poorly appointed studio needed to be redesigned. The transformation is spectacular: modernized and expertly optimized, it offers a contemporary, elegant and bright living space, which appears larger.
More than an update, this studio needed a real restructuring. Beyond its outdated style, the accommodation, located in the 17th arrondissement of Paris, was in fact suffering froma poorly organized plan that wasted precious space. To give it a second lease of life, its owner entrusted the keys to his apartment to Scavolini Store Paris, with a view to installing a new kitchen and a new bathroom. To his astonishment, it is finally a comprehensive renovation project that was offered to him.
“Redoing a kitchen or bathroom often involves heavy work. Our designers are both interior designers and decorators, which makes it possible to take charge of complete projects” explains David Atthar at Scavolini Store Paris. The team therefore completely redesigned the apartment and imagined tailor-made spaces. “The client wanted a kitchen that fits into the living room. She also needed an office to be able to work, and storage space”. To modernize the place and make it a modern and functional place to live, the old entrance has been opened up in order to gain in volume. The large room is now organized around the kitchen, and gives pride of place to circulation spaces. Highlighted by light colors, the studio has an elegant and contemporary style. Visit in pictures.
Before: a studio to refresh
Before: a studio to refresh © Scavolini
Yellowed walls, a floor worn by time, dilapidated facilities … The studio was in need of a serious overhaul. However, it had one major advantage: a generous entry of light through a large bay window.
Before: a studio to refresh
Before: living spaces to optimize
Before: living spaces to optimize © Scavolini
On the other side, the room had a mini kitchen (hidden behind two large cupboard doors), and the entrance, very partitioned, seemed dark and cramped. The interior therefore needed to be redesigned.
Before: living spaces to optimize
After: an entrance that breathes
After: an entrance that breathes © Scavolini
Like the studio, the entrance has been transformed. “The apartment has been refined to have a larger room” explains David Atthar. “The partitions around the entrance have been removed to regain space and storage including a wardrobe have been created. This makes it possible to structure this part of the room, and to be able to store over the entire height (2.50 m ) “. A technical cupboard has also been fitted to the right of the front door. In particular, it houses the electrical panel.
After: an entrance that breathes
A modernized and perfectly optimized studio
A modernized and perfectly optimized studio © Scavolini
Thanks to a completely redesigned plan, the studio has gained in comfort and functionality, and benefits from a perfectly optimized living space. Furnished in a contemporary style, it has also gained in elegance. All of the furniture has been dressed in a matt pale gray lacquer, which highlights its beautiful light, and the floor has a light wood parquet.
A modernized and perfectly optimized studio
A cleverly structured living room
A cleverly structured living room © Scavolini
The layout of the living room has been completely revised to create a functional and harmonious space. The studio now has a real kitchen. “It’s the kitchen that makes the studio!” comments David Atthar. “The client wanted a kitchen that fits into the living room. Unless it is ultimately in the center of the apartment and the other spaces are organized around”. The Scavolini team has indeed imagined a large linear stretching almost the entire length of the apartment. The work plan, thus maximized, integrates a desk and provides comfortable circulation spaces.
A cleverly structured living room
A sober and elegant kitchen
A sober and elegant kitchen © Scavolini
The kitchen displays sober, very clean lines. A large number of fittings have been integrated, and the cupboards have been fitted with doors without handles for a more elegant finish. The kitchen also gives pride of place to noble materials. The worktop and the splashback are in granite, which also covers the small niche in the entrance.
A sober and elegant kitchen
A kitchen full of tips
A kitchen full of tips © Scavolini
“The owner absolutely wanted a table to be able to eat. So we installed a retractable table that unfolds and folds easily” says David Atthar. A breakfast area has also been set up at the end of the shelf. It allows you to have everything you need at hand without cluttering the worktop on the other side.
A kitchen full of tips
A real workspace
A real workspace © Scavolini
This was one of the owner’s main requests: to have an office to be able to work. “It has been fully integrated into the kitchen shelf, as an extension of the worktop, with the same materials and the same finishes” specifies David Atthar. It thus blends harmoniously into the decor and offers all the necessary comfort for working from home.
A real workspace
A living room energized by color
A living room energized by color © Scavolini
If the emphasis was on very light tones, the studio is nonetheless energized from the entrance to the living room by touches of bright colors. Tables, rugs, cushions catch the eye and add depth to the decor. The living room is completed by a very contemporary metal shelf, also signed Scavolini.
A living room energized by color
A modernized bathroom
A modernized bathroom © Scavolini
The small bathroom has also been dusted. The small, old-fashioned bathroom has disappeared in favor of a comfortable bathroom. A large walk-in shower was created and a new vanity unit installed. Declined in the same tones as the rest of the apartment, the room has also gained in brightness thanks to redesigned lighting. Project: complete renovation and restructuring of a studio Location: Paris (17th century) Area: 21 m2 Design and production: Scavolini Store Paris (https://paris.scavolinistore.net) Duration of the work: approximately 3 weeks Budget: € 75,000
A modernized bathroom



