Welcome to our latest post How to visually and physically expand the kitchen: 5 most efficient tricks
.
Visual ways to expand the kitchen space
In fact, there are quite a few of them, but we will focus on 3 main ones, the use of which will really increase the volume of the kitchen.
- Wall, floor and ceiling color
- Size, texture and color of furniture
- Technique and functionality
Wall, floor and ceiling color
It’s no secret what exactly light colors suitable for the visual expansion of space and give the kitchen the opportunity to “breathe”.
But I have to say Not all…
For instance, a light blue tint is visually perceived much “wider” than a light gray. Although both shades are in the same range, blue is closer psychologically for a person (associated with a clear sky) than gray (refers to a sky covered with clouds).
You may say, “No, I disagree with you.” Absolutely, it can be different.
For example, often the white walls of the kitchen, especially when combined with a certain type of tile on the apron, give the impression of a hospital room. True, Western designers are free from such prejudices, and very often operate with white, and even without accents.
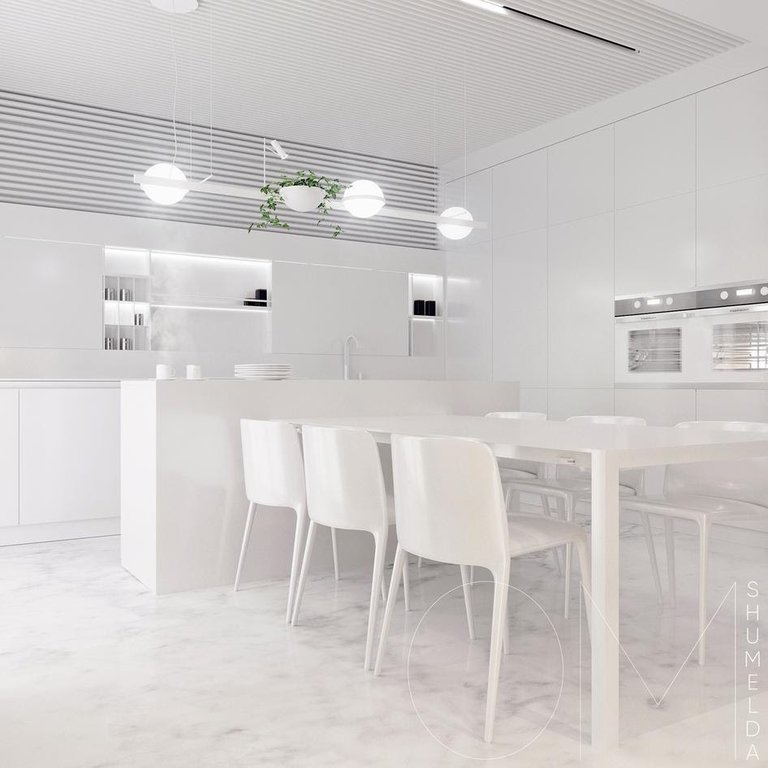
But the fact remains – the lighter the walls are, the larger the room seems.
There are several types of color and their shades, which give a sense of space, this is:
- White;
- Blue;
- Light green;
- Shades of beige, mint, pink;
- Pale purple, silvery tones.
Sometimes, rather active colors are spatial, but with the effect of a glossy or metallized surface. But you need to see their use in real examples, or contact the designer.
Important: the colors of the walls must be correlated with the color of the kitchen furniture, so that it does not work out when the walls are light, and you kill the entire “width” of the room with dark furniture.
There is one more thing that many people forget about.
Sometimes, there are so few open areas of walls in the kitchen that their color does not affect the overall concept of the kitchen at all. Then it is worth paying attention to the furniture, and turning the sections of the walls into accents.
Of great importance is floor color and texture… There are some simple rules to follow.
- The first – do not use heavy and rough patterns on the floor, for example, a pronounced wood texture or split tiles with active seams.
- Second – orient the pavement laying in such a way as to visually widen narrow spaces or passages. For example, it is better to lay laminate or rectangular tiles with the long side not along a narrow room, but across.
- Third – it is better to arrange a semi-gloss floor than a matte one. And if the kitchen is illuminated at the level of the baseboard, it will add “air”, especially in the evening.
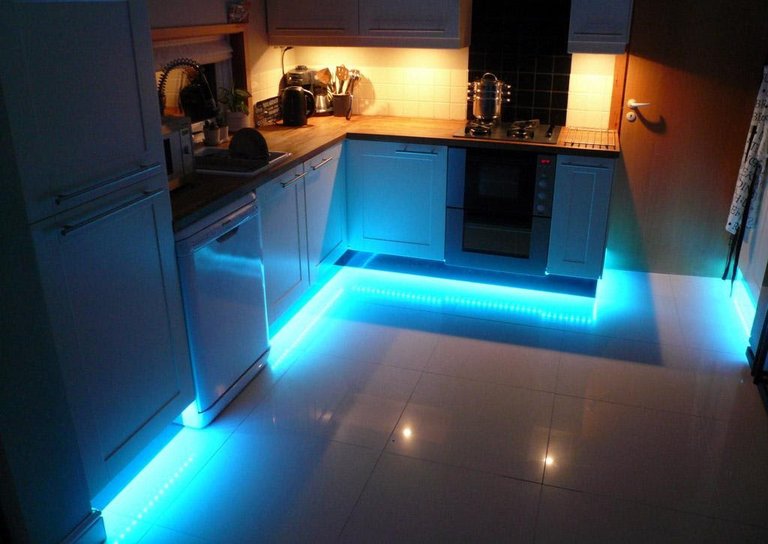
If we talk about the ceiling, then there are not many options. White is the most suitable, as it is neutral for absolutely the whole design.
If there is no special design idea, such as backlighting. Usually they look not so much at the ceiling as at the lighting in it or on it. Anyway, the ceiling should never be heavier than the floor…
Size, texture and color of furniture
In fact, there are not so many tips here as it might seem at first glance.
Almost any designer will say that to expand the kitchen space, you need to go in height, and not to the sides.
Allegedly, high top cabinets, elongated vertical shapes, visually expand the room upwards. There is a deal of truth in itif you have a plain bright kitchen, and kitchen furniture is a continuation of the walls. In most cases, it is the piling up of the top drawers that makes the kitchen space heavy.
One of the good tricks to lighten the kitchen, but at the same time to preserve functionality, it is to abandon the wall top cabinets in favor of open shelves. This will “free up” the walls and let more light into the kitchen.
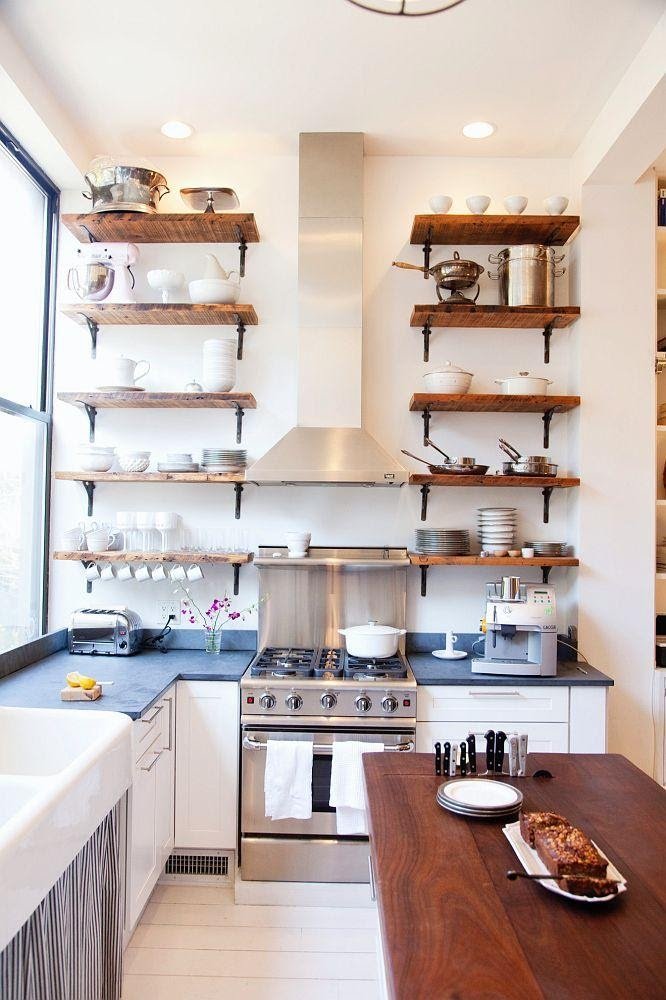
Apron can be extended to the entire surface of the wall, especially if the texture of the tile or other material used allows this to be done.
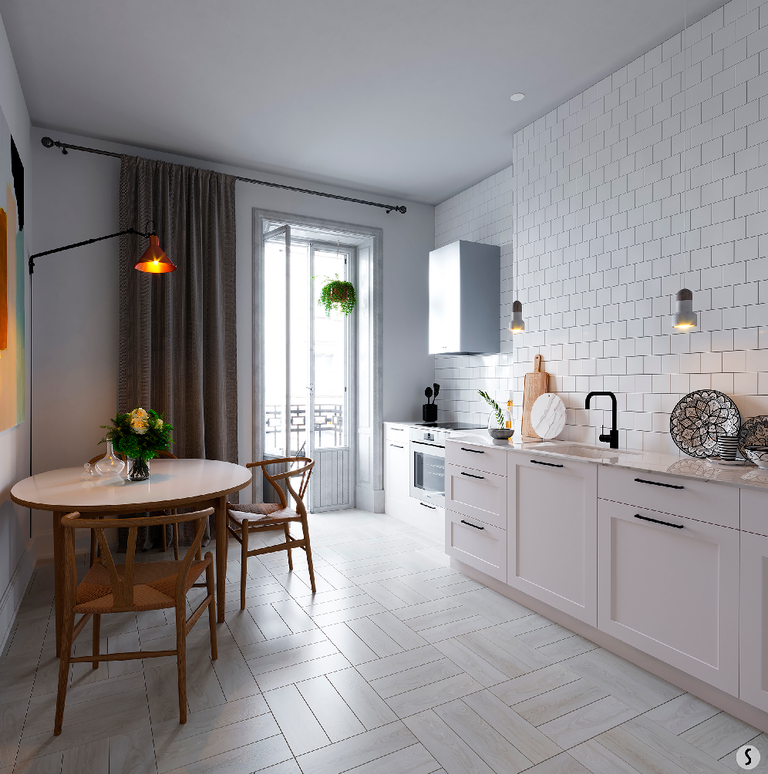
By the way, about the texture and texture of furniture…
If you still want to keep the classic layout and dimensions of kitchen modules, then you should pay attention to clean surfaces, without textures or with weak texturing or relief of facades.
Ascetic styles such as high-tech, eco, Scandinavian, loft, minimalism, bionic are well suited for small spaces.
pay attention to glazing kitchen, transparent clear glass with minimal strapping, without spars, also give the effect of a more open space.
Of course everyone light shades together with the semi-matt properties of the paint create an effect of lightness…
Note, not glossy surfaces! Namely matte or semi-matte.
Gloss, although it gives the depth of reflection, but if there is a lot of it, then this only loads the visual range.
It is advisable to alternate the use of glossy and matte surfaces. More active colors are best done matte.
We will separately touch on the kitchen apron, since it is an active decorative element and sometimes it occupies most of the wall surface.
As with the floor, it is advisable not to use deep relief and those materials that create active seams, for example, small tiles.
For a small kitchen, it is better to use flat solid surfaces for the apron, and there are many of them now – glass without skins, sheet steel, moisture-resistant plywood for painting or acrylic shields.
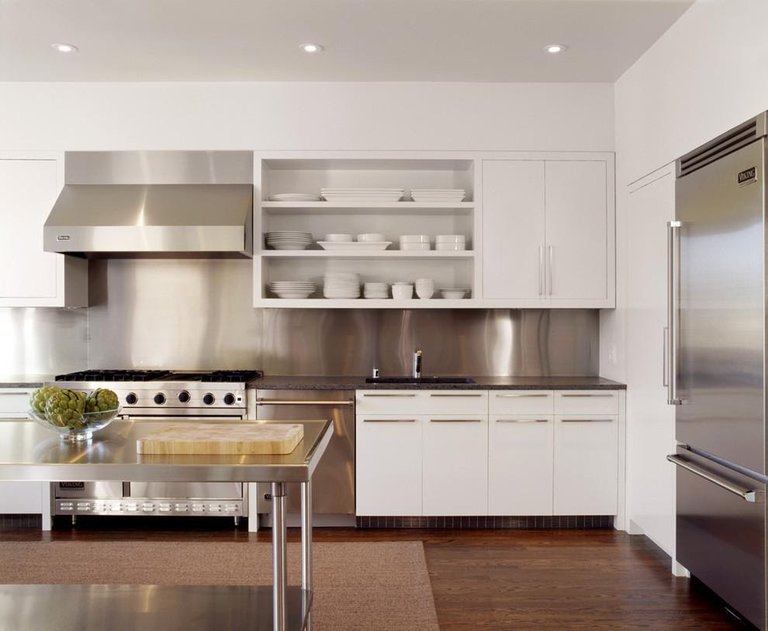
Solid surfaces do not split the space and visually help to perceive the kitchen more spacious.
Technique and functionality
The biggest headache in a small kitchen is technology.
This is especially true of the refrigerator, stove and washing machine (and this is not uncommon). And to find oversized, narrow equipment is sometimes simply unrealistic.
For example, you will not find a refrigerator less than 50 cm deep. Why talk about this at all, you ask? You can’t expand the space with technology! Not at all.
It is clear that the refrigerator will interfere in a small kitchen, and many of them are simply taken out of the room. There is an option when 2 refrigerators are built under the countertop, which also saves space.
This implies the following technique:
Anything that can be hidden from technology must be built in or hidden.
Alas, sometimes it steals a place for pots and everyday kitchen utensils, but you can always find a place for it if you design everything professionally. Fortunately, various technical modern design techniques allow it.
Also, if possible, need to be removed from the visual range of the kitchen, all pipes and communicationsthat can run along or protrude from walls.
They form a negative reaction when evaluating space. It is better to hide them in a box, but it will not be so noticeable against the general background of the walls.
If we talk purely about functionality in the name of expanding space, then here you need to pay attention to measures of physical impact on the kitchen, which also affect the visual component.
So, let’s move on to two basic tips for expanding space with design techniques in design.
Physical ways to expand the kitchen space
Reducing the size of furniture
Very few people know that the kitchen countertop can be made 45 cm deep, or even 35 cm. This allows you to free up quite a lot of space both for yourself and for a dining table with chairs.
Probably noticed that with the depth of the lower modules of 45 cm, many elderly people simply cannot reach or put so deeply any dishes or cereals, and the space just walks.
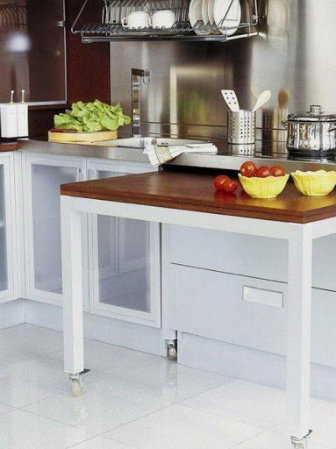
Sometimes, designers make small areas where the depth of the countertop also decreases. For example, in the area of a sink or even a stove, since this technique is narrow and allows you to save space, thereby expanding the space of the kitchen.
It is also worth mentioning purely technical design solutions for small kitchens, such as retractable smart tables from under the kitchen countertop or leaning back from the wall, they make it possible not only to expand the space, but to free it up qualitatively during cleaning or just for the sake of some repair cases.
Decor and design techniques
If we talk about kitchen decor, then heavy curtains or curtains should be avoided… They greatly reduce the space, quickly become dirty and in some places even fire hazardous. Better to limit yourself to roller shutters or blinds.
Do not force the kitchen with large decorative elements., such as large dishes or vases.
- First of all, from a short distance they just do not look;
- Secondly, they may fall and break if touched. In general, it is better not to be too active in decorating in small kitchens. Let the kitchen be the decoration of the kitchen. Massive lampshades and lighting structures are also not worth hanging, it is better to let it be LED lighting.
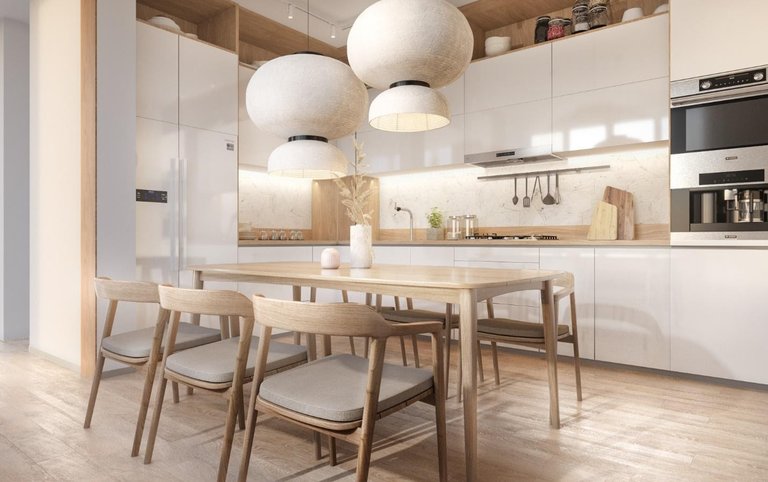
Finally, there are several design techniques that can expand the space.
One of the most powerful tricks – expansion of the window opening… If the apartment and the structure allows, then you can make a stained glass window on the entire wall, from floor to ceiling. This will visually greatly expand the space.
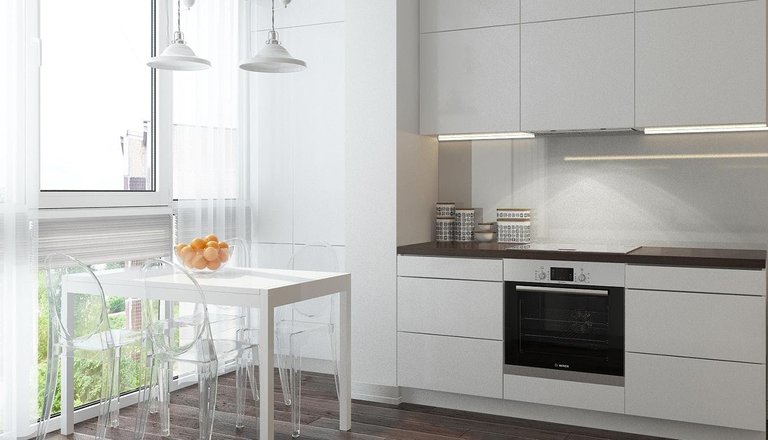
Another tip, use the windowsill as a dining table, this is especially useful when households leave for work at different times and there is no crowd in the kitchen at the same time.
You can save money on a regular table. If you do not want to deny yourself the pleasure of putting a separate table, then make it to order, with drawers. Various utensils can be put into these boxes, thereby freeing up space for the refrigerator built under the countertop.
Many of the inhabitants come to indescribable horror or delight when they hear about the use of the ceiling area. It turns out that the ceiling can also be used as an element for shelves or hanging structures. A light structure may well hang over the table, on which everything, up to crystal glasses, can be placed. And all this will be attached to the ceiling.
Replace the door into the kitchen for glass or sliding, this will also “expand” the space to some extent.
There are also such physical methods of cooking, about which there are separate articles, such as:
All these tips are for the most part effective if you know what you want from the kitchen. The main thing is that you like the kitchen and the space in it.
If you have any questions for the above techniques, please ask them in the comments.
Yours faithfully,
Alexander Krivenko
Architect and interior designer



