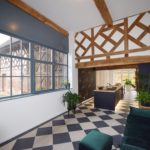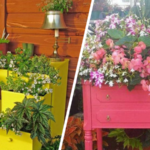A studio designed as an open-plan, bright loft © Cécile Humbert Design d’Intérieur
To fit out this 31 m2 studio without partitioning off, Cécile Humbert opted for a visual delimitation of the spaces. All with the industrial style as a common thread, and natural light as an embellisher. Enough to transform this small area into a Parisian loft! Visit.
“We have changed absolutely everything, except the parquet and the windows”, remembers Cécile Humbert. The interior designer was commissioned to renovate from floor to ceiling this small apartment in the fifth arrondissement of Paris, which was rather dilapidated. A kitchen in the hallway, a narrow bathroom, electricity more really up to standard with electrical wires covered with fabric, twisted shelves and traces of a removed partition … The studio had many flaws. However, the natural light that circulates there and the fairly comfortable surface area of the main room were two major assets for this property intended for rental. By opening the kitchen to the rest of the studio, optimizing the existing storage and bringing a very contemporary industrial touch, Cécile Humbert has breathed a lot of freshness into the apartment, which is modular. Follow the guide for a visit in pictures.
Before: an old two-room apartment in poor condition
Before: a partitioned kitchen in the corridor © Cécile Humbert Design d’Intérieur
In addition to a well-preserved parquet floor and a beautiful light, this apartment lacked qualities and was in dire need of a refresh. On the ceiling, we could still guess the traces showing that this studio was once a two-room apartment. Near the front door (here, on the right), a dark corridor hides … the kitchen, barely wide enough to move around.
Before: an old two-room apartment in poor condition
Removal of a partition to obtain an open kitchen
Removal of the kitchen partition © Cécile Humbert Interior Design
Remove the partition between the living room and the kitchen? Obvious for the decorator. “We have removed absolutely everything that made up this hallway kitchen”, explains Cécile Humbert. On the ground, a leveling was necessary before the laying of the tiling of the new open kitchen.
Removal of a partition to obtain an open kitchen
After: a bright and modern industrial kitchen
After: a spacious, bright and industrial kitchen © Cécile Humbert Design d’Intérieur
Exit the hallway, hello the bright and comfortable kitchen to use! Here, industrial style is king: matte black cupboards, black plumbing elements to fix the raw wood shelves, pendant lamp with filament bulbs on a black metal structure. All enhanced by a tiling inspired by cement tiles.
After: a bright and modern industrial kitchen
Built-in cupboards in the entrance
A clear view from one end of the room to the other © Cécile Humbert Design d’Intérieur
Near the front door (here, in the background), the wobbly shelves are replaced by a four-door closet. “It serves as a dressing room and storage for the folding chairs, but also hides the electrical panel”, specifies Cécile Humbert. On either side of the fireplace, shelves complete this storage.
Built-in cupboards in the entrance
An industrial note as a common thread
An open kitchen in an industrial style © Cécile Humbert Design d’Intérieur
“I wanted to put an industrial note in the decoration, without falling into the coldness of this style”, emphasizes Cécile Humbert. The bet succeeded, since the elements in natural wood and black metal are warmed by touches of bright color, such as the royal blue of the tiles and the duck blue of the sofa.
An industrial note as a common thread
A unique piece for a loft-style studio
Perspective and open view in the living room © Cécile Humbert Design d’Intérieur
Cécile Humbert could have split this large living room in two, the rectangular shape of which was suitable for mounting a partition. “But the owners wanted an open and flexible space, like in a loft”, she insists. Hence the choice of a very light separation between the living room (here, in the foreground) and the sleeping area (in the background). It is a simple openwork metal console that delimits the two parts of the room.
A unique piece for a loft-style studio
A fireplace transformed into storage
Plenty of storage space in a colorful living room © Cécile Humbert Design d’Intérieur
The fireplace, condemned, has been transformed into an original storage space in the living room. The TV, meanwhile, was mounted on the wall so as to be visible both from the sofa, but also from the bed, located on the same row.
A fireplace transformed into storage
Quality parquet simply restored
An old parquet floor restored in the living room © Cécile Humbert Design d’Intérieur
The floor, finally, was the centerpiece of the place. “The parquet with the wide planks was simply sanded and protected”, specifies Cécile Humbert.
Quality parquet simply restored
A piece of furniture to delimit two spaces of the same industrial style
Industrial style bathroom and kitchen © Cécile Humbert Interior Design
If the metal console symbolically delimits the living room and the bedroom, “while maintaining an impression of depth” adds Cécile Humbert, she is also a link between the kitchen and the bathroom. These two pieces have in fact the common point of declining the industrial style in an elegant and modern way.
A piece of furniture to delimit two spaces of the same industrial style
A Scandinavian bedroom and an industrial bathroom
A workshop glass-style sliding door © Cécile Humbert Design d’Intérieur
Very close to the sleeping area, available in a discreet Scandinavian style, stands the sliding metal door, glass-like, which leads to the bathroom. Yet another very successful industrial note … “even if the old wall, not straight enough, made it difficult for us to install the sliding door”, tells us Cécile Humbert.
A Scandinavian bedroom and an industrial bathroom
Before: a tub in a cramped bathroom
A cramped bathroom before renovation © Cécile Humbert Interior Design
Like the kitchen, the existing bathroom was cramped and circulation was difficult. Despite the lack of space, a hip bath had been installed, and an almost black tiled floor overwhelmed the volume even more.
Before: a tub in a cramped bathroom
After: a walk-in shower with industrial touches
Walk-in shower and industrial touches in the bathroom © Cécile Humbert Design d’Intérieur
Instead of the bathtub, Cécile Humbert had a walk-in shower installed, an express wish of the owners. The metal framing the shower screen and the tiled floor are clever reminders of the kitchen and industrial style. The hot water tank has been replaced by a very shallow model slipped into a support frame signed Geberit, so as to be invisible, in a cupboard above the toilet.
After: a walk-in shower with industrial touches
An optimized bathroom with an opening to the kitchen
A small glass opening in the industrial bathroom © Cécile Humbert Design d’Intérieur
“The angles of the walls are not straight, I had to make several plans in order to succeed in integrating all the elements in the small bathroom”, remembers Cécile Humbert. The result is optimal, with a space reserved for the top washing machine and a large basin. Last nods to the industrial world: a metal mirror with its wall lamp, a perforated metal locker, and a glass opening to the kitchen. “To do, again, circulate the light as much as possible”, concludes the decorator.
An optimized bathroom with an opening to the kitchen
A loft-style industrial-style studio
A Scandinavian-style bedroom © Cécile Humbert Interior Design
Technical sheet
Program: complete renovation of a studio Client: private Realization: Cécile Humbert Interior Design (www.cecilehumbert.com) Surface: 31 m2 Location: Paris Budget: not communicated
A loft-style industrial-style studio



