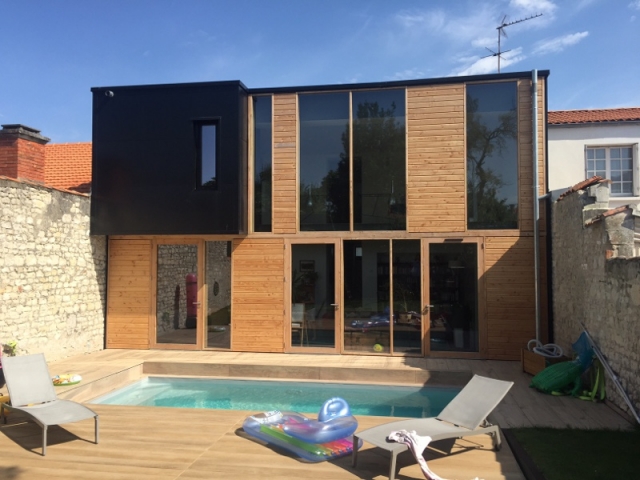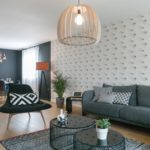A voluminous and aerial extension © Anthony Costa
A 50m2 wooden extension magnifies this 1950s La Rochelle house. Steel, glass and wood define the architectural project. The other technical feat lies in its construction: the new building has slipped onto a very landlocked city site … Visit.
In the heart of La Rochelle, a house from the 1950s had remained in its original state. Over the years, extensions have been added to the existing one, giving the image of a house without real architectural coherence. To overcome this lack of harmony and offer new living spaces to its owners, the architect Anthony Costa has redesigned the place as a whole. His desire was to deconstruct the extensions to rebuild one, more contemporary and more functional. Wood, steel and glass are the main materials that define the new project. Today, the inhabitants enjoy a new place of life. The circulation is more fluid, the spaces communicate widely with each other and the house – via immense joinery on the facade – benefits from a soft and warm light throughout the year.
Discover this contemporary wooden extension …
Before: A house ill-suited to a large family
An extension not suited to family life © Anthony Costa
When architect Anthony Costa first discovers the house, the observation is clear: the house is not functional and has remained in its original condition for too long. However, there is a strong architectural potential. On the garden side, different extensions coexist. The professional uses these elements to design the new place. The idea is to deconstruct the different growths to erect a new building instead.
Before: A house ill-suited to a large family
Before: The extensions seen from the sky
The extensions seen from the sky © Anthony Costa
The extensions encroach on the garden and lack consistency. The existing house, in the background, is kept for the works.
Before: The extensions seen from the sky
After: A voluminous and aerial extension
After: A voluminous and aerial extension – A voluminous and aerial extension © Anthony Costa
The location of the townhouse – it is wedged between two walls – does not facilitate the implementation of the site. The architect therefore decides to create a mixed construction system: wooden frame wall for the facade and steel structure for the frame. The materials are thus easier to transport from the street to the garden. In addition, assembly is faster and the end result is aesthetic. The house is thus transformed. Its new extension is made of wood, glass and steel which gives it a resolutely contemporary touch. The little extra: a mobile terrace that reveals an elegant swimming pool. Note: the metal frame remained visible in the house. It magnifies the passageway and the mezzanine.
After: A voluminous and aerial extension
A moving facade
A moving facade © Anthony Costa
A small volume, slightly cantilevered, has been integrated into the largely glazed facade. The idea is to give movement to the wall on the garden side and to reinforce the contemporary style of the extension. Black sublimates the architectural ensemble and gives it a touch of elegance. In addition, to bring a warm note to the facade, the architect had a wood siding in Douglas pine.
A moving facade
XXL joinery to let in natural light
XXL joinery © Anthony Costa
The extension is oriented to the north-west. By integrating large joinery in the facade, the architect wants to compensate for the lack of light in the house. On the ground floor as on the first floor, the openings are XXL. Result: the border between interior and exterior is erased and natural light easily penetrates the home.
Good to know : Think again, the terrace is not made of wood. It is a tile imitating wood to perfection. The inhabitants were seduced by the ease of its maintenance and its resistance over time. Unlike a wooden deck which can turn gray over time, this coating does not lose its original color.
XXL joinery to let in natural light
A spacious living room with a view of the garden
A spacious living room © Anthony Costa
The newly created living space represents an area of 50 m2. It includes the kitchen, the living room and an office (upstairs), and opens directly onto the garden.
A spacious living room with a view of the garden
A staircase hidden behind a pierced wall
An atypical railing © Anthony Costa
The architect concealed the staircase behind a screen wall forming the guardrail. The latter is gray and we have made holes here and there. Playful and aesthetic, it blends in perfectly with the decor and emphasizes the high ceiling height. At this precise location, you are at the heart of the show. By raising your head slightly, you can see part of the mezzanine. The entire staircase and railing were made to measure by a craftsman ironworker.
A staircase hidden behind a pierced wall
An open living room
An open living room © Anthony Costa
From the stairs, the inhabitants have a breathtaking view of their garden and their living spaces. Note: parallel to the stairs, on the first floor, is the office. (it is located on the right, in the photo, behind the gray railing similar to that of the staircase)
An open living room
A passageway to link the spaces of the house
An aesthetic and practical passageway © Anthony Costa
The living rooms communicate easily with each other. Here, a passageway was created in order to link the existing one to the extension. It serves the initial floor (first building) and the mezzanine. We perceive here all the delicacy of the work carried out by the ironworker.
A passageway to link the spaces of the house
A warm home all day long
A warm house © Anthony Costa
Large spaces, high ceilings and XXL joinery help make the place friendly.
Project: A La Rochelle house from the 1950s reinvents itself around its contemporary extension Surface of the extension: 50 m2 (living room, kitchen and office), 167m2 habitable after extension Duration of the work: 5 months Cost: 197,000 euros HT Location: La Rochelle Note: the achievement was selected as part of the “2020 timber construction” award. A competition orchestrated by the France Bois Région (FBR) network.
A warm home all day long



