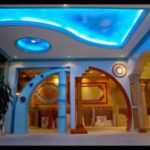Welcome to our new post 10 rules for the design of a kitchen-dining room in a private house: from layout to decor
.
At what stage of the renovation to determine the style of the kitchen
In general, it is quite absurd to choose the style of the kitchen if the house has already been renovated. In this case, you still have to build on what is already there. After all, you will not do a country-style kitchen, while the next room is in the avant-garde style, for example?
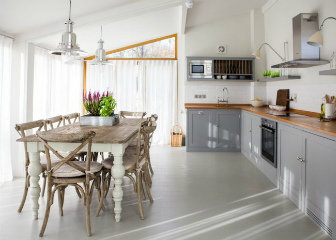
That is, the concept of choosing a kitchen style does not exist at all. You need to choose the style of the whole house and the kitchen will be part of the overall concept.
Therefore, let’s say this: it is necessary to think it over in advance, until it is built yet. And, if we are talking about the most ordinary house, with the most ordinary and unremarkable facade, then you can choose any style and for it already, adjust the outer part of the house as much as possible.
Advantages and disadvantages of a large kitchen in a private house
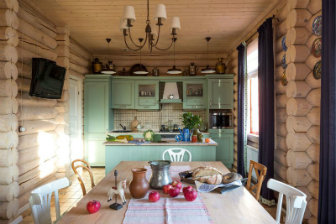
A large kitchen, 20-30 meters – in countries with a warm climate is very, very good, in the North or in other cold countries – it’s just good, or even bad.
In general, in practice, the owners of oversized kitchens from countries with harsh winters do not enjoy the space for long. More specifically, before the first heating season.
It is not cheap to heat a room without dividing partitions, especially if the ceilings are not standard 2.5-3 meters, but six meters (this height comes out if you leave the hall of a two-story house without overlap).
And yes, the first or second winter, the owners of such kitchens pay, and in the third – they put the house up for sale. But no one wants to take it, there are no fools. With our prices for gas and firewood, you have to be a millionaire to decide on such a plan.
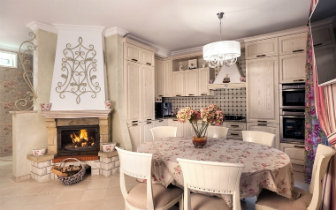
In short, first of all think about whether you will pull up to heat a large kitchen. And then dream about design. Otherwise, in a chilly and cold kitchen, through which you have to move in felt boots and a fur coat, no interior will please.
What about the merits of a large kitchen. They are, of course. It is both beautiful and convenient, and you can put anything there: even a sofa, even a rocking chair, even a sideboard. In a large area, you don’t have to worry about the smells permeating the whole house, they are perfectly dispersed.
So, a large kitchen has no drawbacks, except for one thing: it is expensive to heat.
Does it make sense to combine a kitchen with a dining room in a private house?
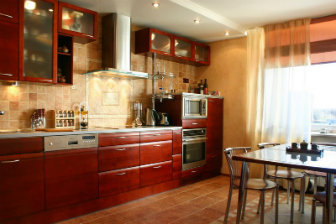
If you want to renovate a home where the kitchen and dining area are separated by a wall, then you should consider this: Does the kitchen have a wood-burning stove that heats the two sides of the wall?
If yes, then boldly break the wall, leaving only a piece with “rough”: this is enough to heat both the dining room and the kitchen. If there is no oven, then be prepared for the fact that the batteries that are now there may not be enough.
After all, when there is a wall, it also warms up during the heating season and keeps it warm. And when there are no walls, then the heat goes away much faster and more batteries are needed (and gas for their uninterrupted operation).
Then, one more thing: a private house is a private house. It usually involves a plot of land with a vegetable garden. And, if there are children in your house who often forget to take off their shoes when running to sip some water, then we advise you to postpone the breakdown of the wall, otherwise the earth from the shoes will be not only in the kitchen, but also in the dining room.
3 in 1: kitchen-dining-living room
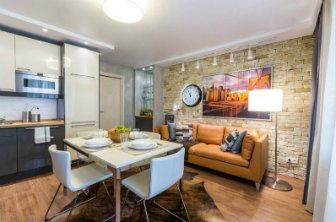
In our opinion, this is not very comfortable and cozy. It’s kind of strange when the house is like a labyrinth, without the ability to close the door in some zone. In principle, if you have 6-7 rooms in your house, then you can connect, and if we are talking about a 4-5-room house, is it worth depriving yourself of a separate living room? It is still better to have walls than to have an open space with conditional zoning.
Of course, the design can be done whatever you want and it will look beautiful. Here, look at the photo, how it looks.
But, first of all – practicality, and then – design delights and interior.
What utility rooms should be adjacent to the kitchen?
Ideally, next to the kitchen, there must be a storage room for conservation, access to the cellar and access to the laundry room. If this does not work out for you, then we advise you to revise the layout and, if possible, make adjustments.
It is very inconvenient when the closet with conservation is where the hell is. The same goes for the cellar. The laundry room should also be nearby, it is very convenient.
Where and how to place a wood-burning stove between the kitchen and dining room
The stove should be in such a place as to heat well both sides of the room, that is, the stove still serves as a zone separator. And yet, keep in mind the moment that the stove that is heated is very, very hot and is close to it – stuffy.
Therefore, calculate its location so that it does not end up next to the dining area. In addition to the stuffiness, it will be inconvenient for you to approach it because of the furniture and throw firewood.
Where is it better to put a fireplace in the kitchen-dining room
But the fireplace is best located just in the dining area. But, again, away from the table with chairs. It should be a little further away so that those sitting at the table could see it: it is beautiful and cozy.
How many heating radiators need to be supplied
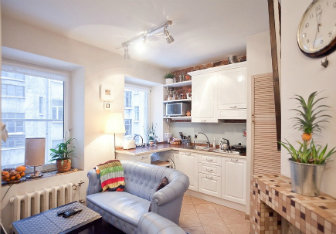
In order to keep warm, you need to buy 4-5 sections for 10 square meters. But, if you have some kind of corner, nook, then you can safely add 1 more section, since uneven rooms are heated worse.
So, if you have 20 squares, take 10 sections. And divide this amount by radiators, which need to be installed not on one side, but on two, so it will be warmer.
How to light up the kitchen-dining room well
You cannot spoil porridge with butter, and you cannot spoil the kitchen combined with the dining room with light. Do not skimp on lighting points, otherwise the room will look gray and dull.
Take care in advance that there is a lamp above each zone. Above the dining table, you can hang pendant lamps, above the working area – spotlights, and plus to everything – one common chandelier (or even two or three) for the entire room.
Of course, no one forces you to turn it on at the same time. Simply, it is very good when there are lamps and they can be turned on as needed.
What interior items, appliances and furniture are needed
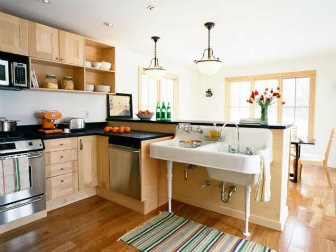
It all depends on what style and interior of your kitchen you have. If you have Provence, then you definitely need to put a cupboard for dishes, if minimalism, then nothing special is needed …
In general, a large kitchen should have everything: a dishwasher, a microwave oven, an oven. However, this is all in a small kitchen. You cannot place anything special, except for a working island. In a large kitchen, this is what you need. Also, you can equip a bar counter, on a large area it is appropriate, functional and aesthetically pleasing.
Features of the design of the kitchen-dining room with access to the terrace
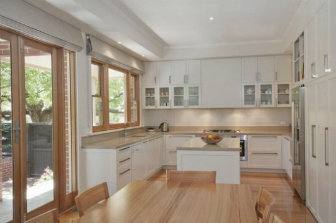
A kitchen with access to the terrace is just a dream! What features can there be? Nothing special, except for the fact that you need to think about how the interior looks like from the terrace itself. This applies to houses where the windows overlooking the terrace are almost to the floor.
In this case, both the street part and the internal part are practically one whole and everything must be taken into account. Under no circumstances should the furniture be placed so that the side of the cabinet, or even the back, is visible from the terrace.
How to beat multiple windows
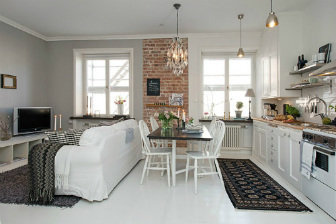
If you have many windows, you need separate curtains for each one. It looks very ugly when people hang one cornice and an eerie tulle with flounces for 2-3 windows.
It’s old-fashioned and disgusting. It is better to hang some pictures and cabinets between the windows than to cover this wall completely. Also, we highly recommend that you put a sink by the window. In a private house, it looks just wonderful and appropriate, in contrast to apartments.
How to zone the kitchen-dining room
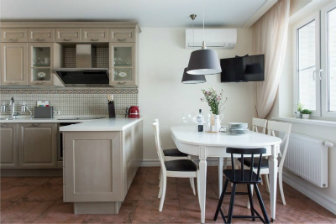
Now, let’s take a look at the photo of how the various options for the arrangement of furniture in the kitchen interior look. There is no point in chatting and giving lengthy recommendations in this block. This is the case when it is better to see once than hear a hundred times.
Where to put the sofa in the kitchen-dining room… Notice how well the sofas are positioned here. Choose any option!
Where to hang a TV in the kitchen-dining room. It is very important to choose the right place. The screen should be visible both to the hostess who cooks and to those who are sitting at the dining table and those who are sitting or lying on the couch. In short, everyone who is in the same room, but in different zones, should see the TV.
How to arrange the sideboard in the kitchen-dining room… Just take a look and take note of what the buffet might look like in different places in the kitchen.
A couple of tips for choosing materials
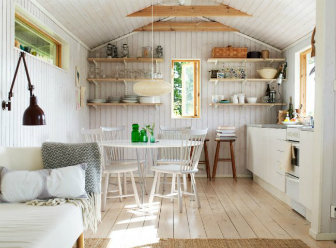
Building materials are an important point. We highly recommend using only natural materials: wood, stone, ceramic tiles. For example, bright kitchen aprons with photo printing, which look pretty good in apartments, look very strange in a large area. Well, they are out of place and that’s it!
The same goes for furniture. On a large area, Polish kitchens from MDF look very bad. Better make the headset yourself, from a seamless lining. It will be very interesting, quite affordable, and most importantly, such a kitchen will look expensive and appropriate.
Kitchen-dining room design with examples in specific styles
And this block is solid photos. We will give short recommendations here, but mostly – just watch and get inspired.
Classic style kitchens
As we already wrote above, a kitchen in a classic style can be afforded by someone with a facade that matches. In general, this is one of the most expensive options and, in truth, it does not always look good in a modern design.
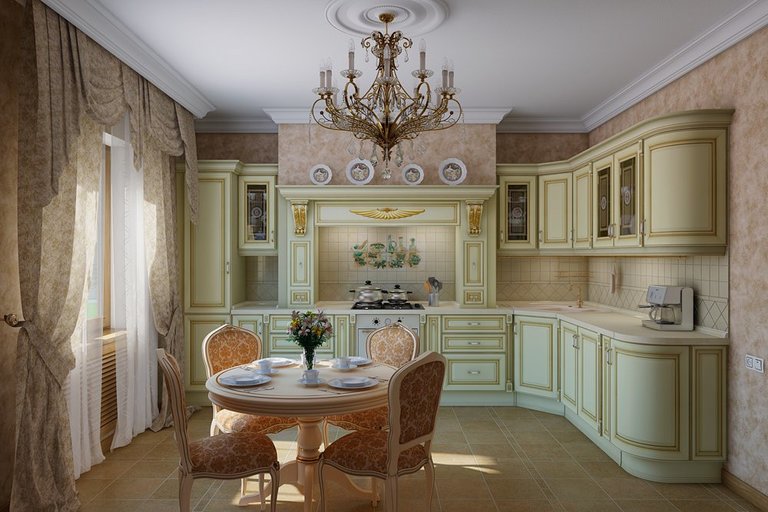
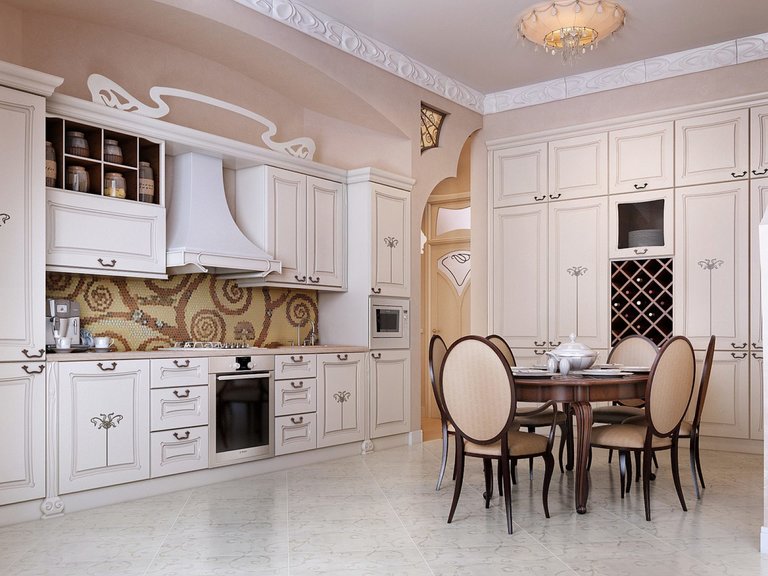
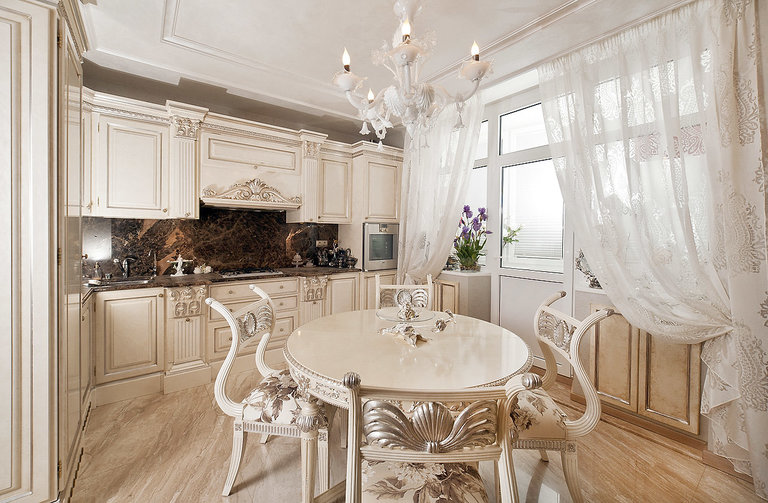
It is much better if you make the interior in the Italian style than in the classic style. Italian – similar to the classics, but much more modern and less pretentious. It is more comfortable, looks more home-like than monograms, pretzels and other classic chic.
Rustic dining kitchens
Now very, very popular interiors in the style of Provence, country style, in the style of a noble estate. This is not surprising, because such spaces simply breathe comfort and warmth. There are beautiful furniture, nice curtains, Viennese chairs and pianos …
Photo of the kitchen-dining room “Provence”:
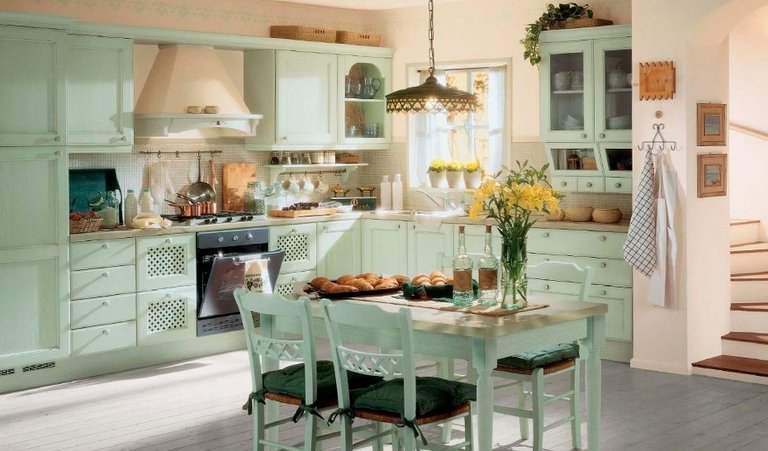
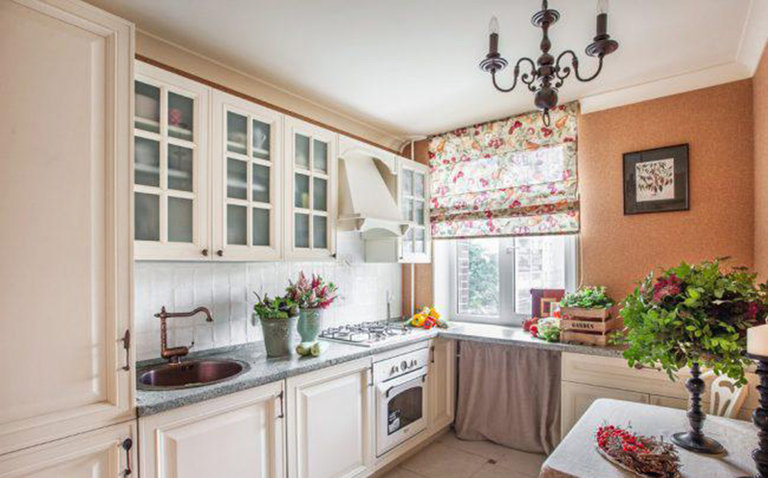
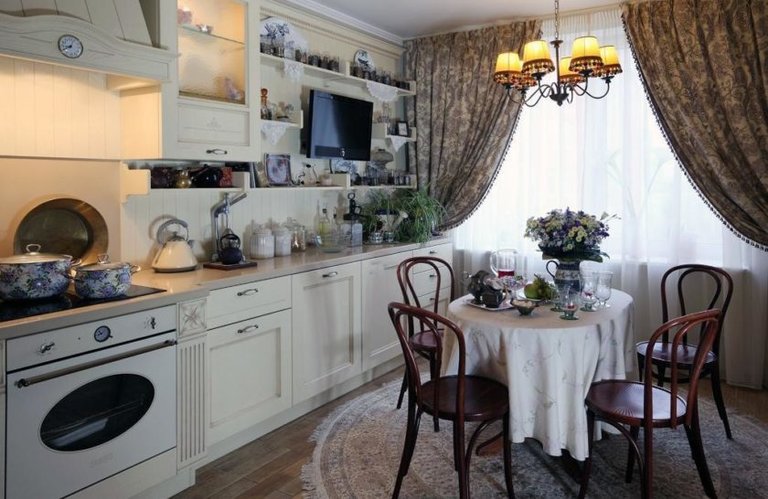
Photo of a country-style kitchen-dining room:
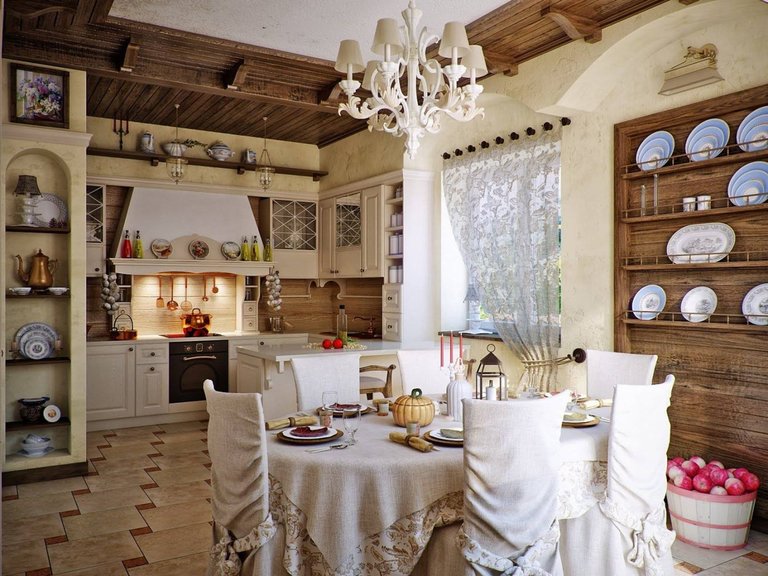
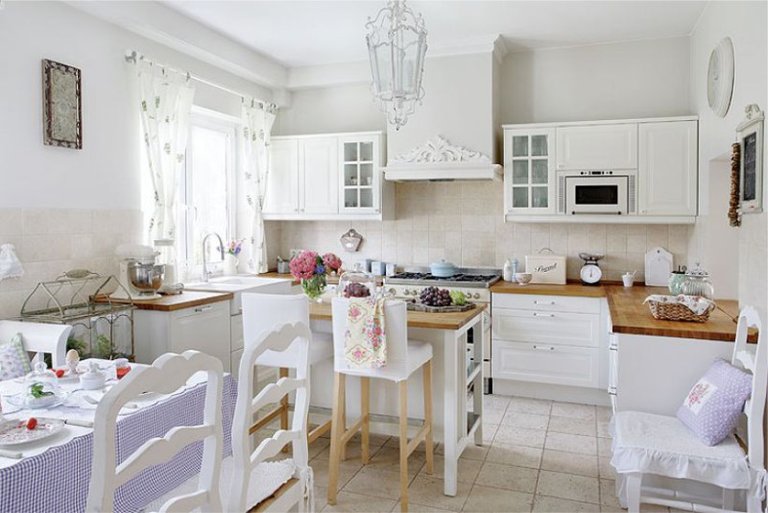
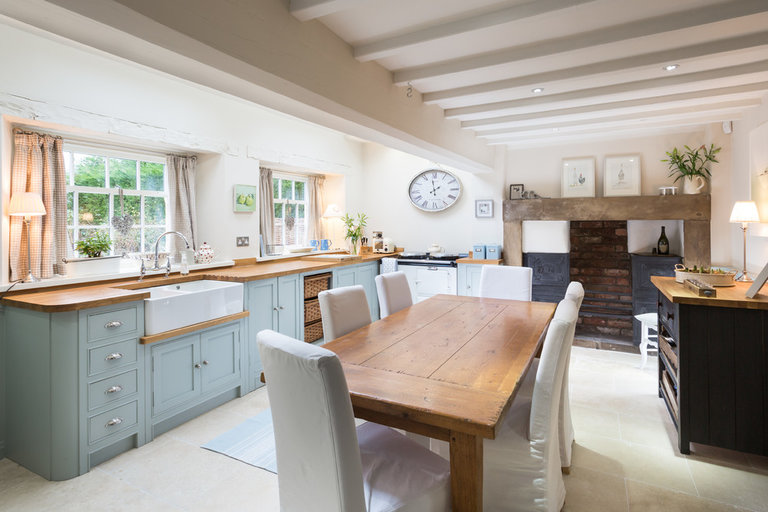
There is nothing more comfortable than a manor-style kitchen. Here you need not only a buffet, but also a writing desk and other elements that were present in the manor houses. Be sure to place a chair by the fireplace. However, take a look at the selection of photos:
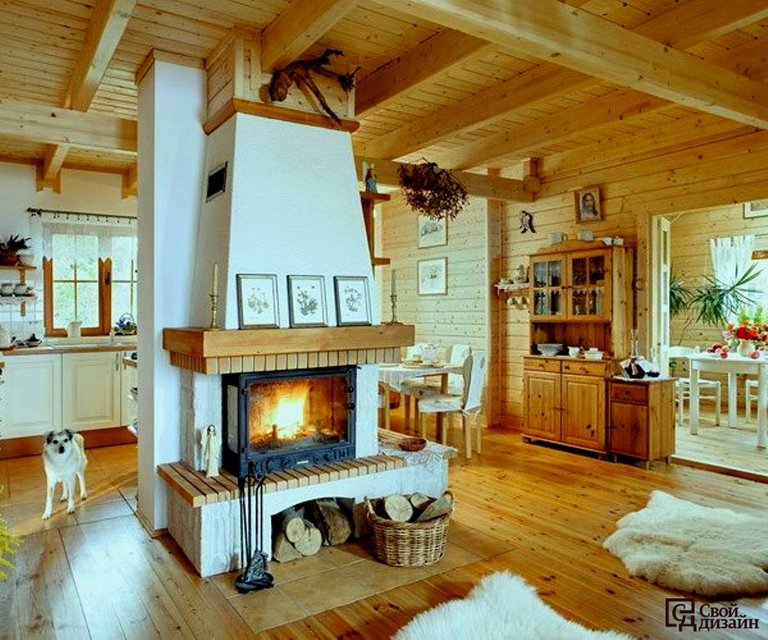
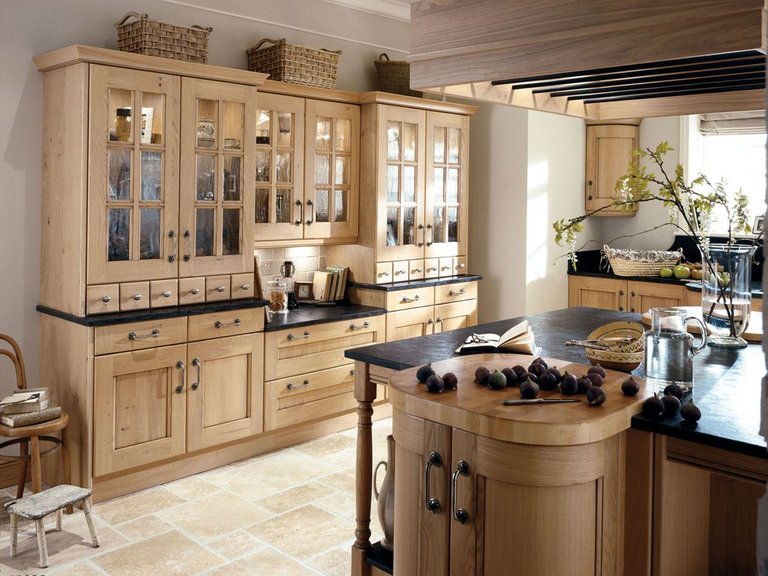
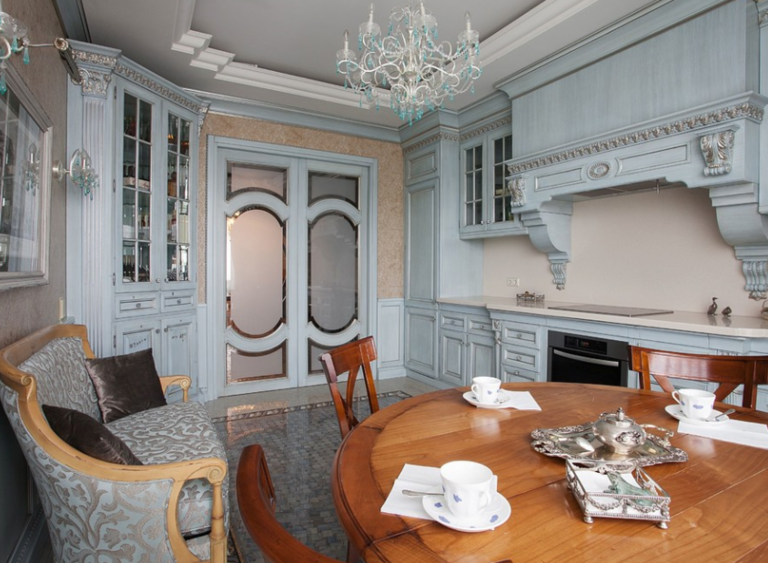
Kitchen-dining rooms in modern styles
In general, this is not the most comfortable type of design for a private house and a large area – it is not very good. Modern style or minimalism, which looks better in a small apartment.
Here, see for yourself and draw your own conclusions. In our opinion, it is not constructive to waste such a large area on such faceless mediocrity. Photo of a kitchen-living room in a modern style:
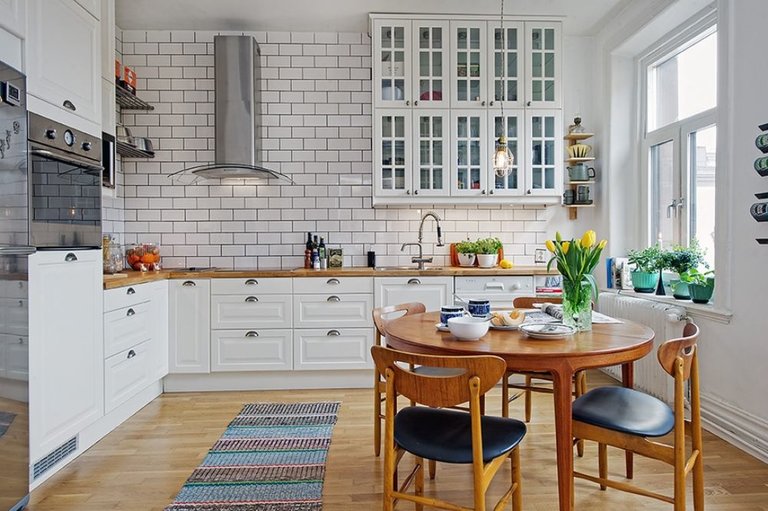
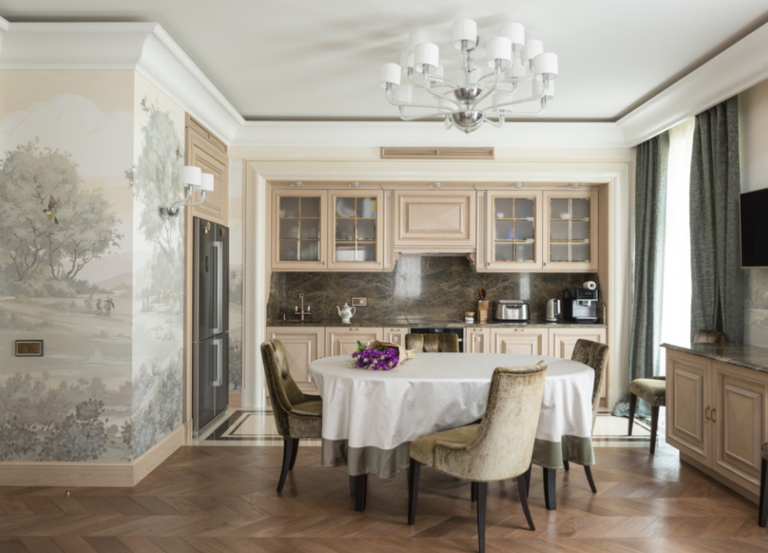
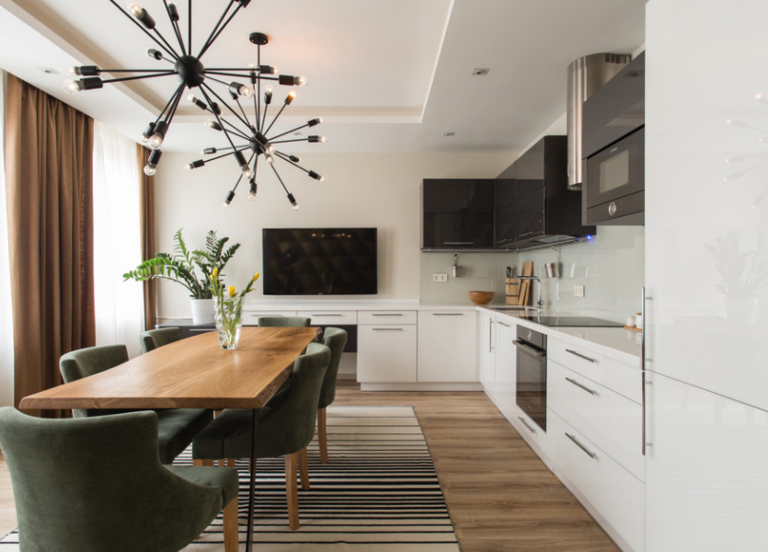
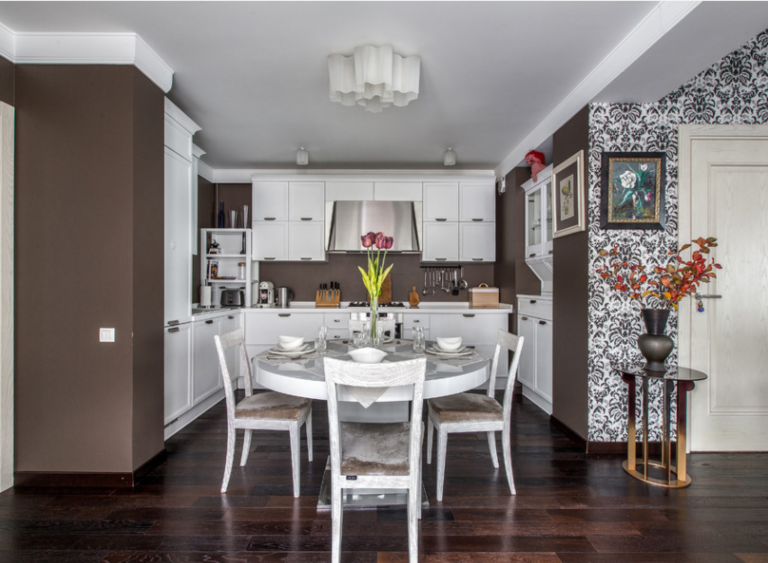
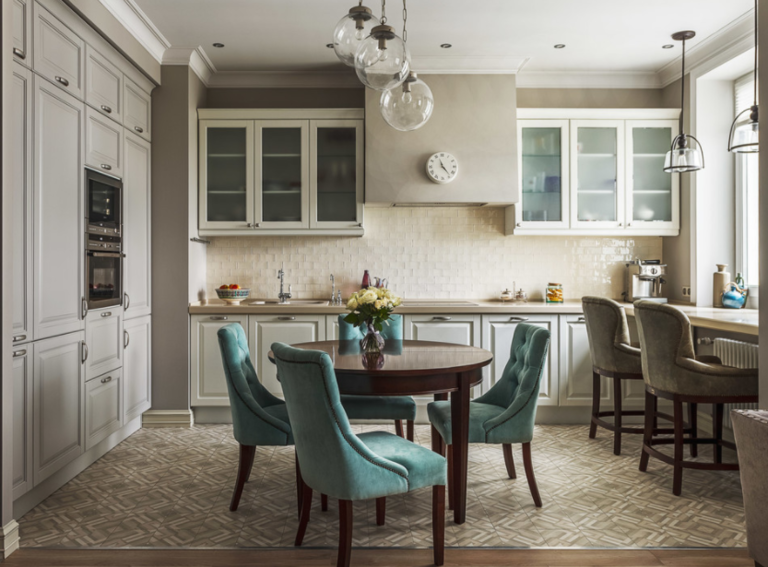
We hope you enjoyed our article and you picked up some fresh ideas for decorating the interior. Write in the comments so that you still want to know and what tips for designing a kitchen-dining room you are missing in this article!


